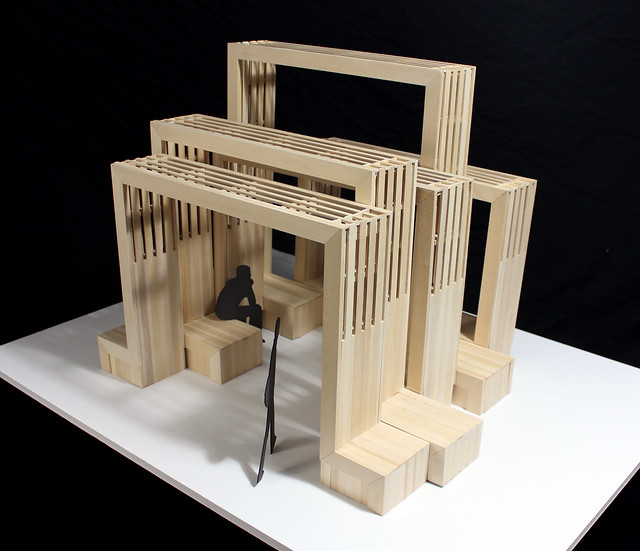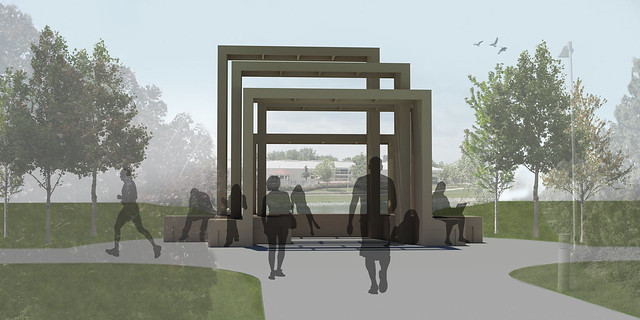
During the 2014 summer semester, the College of DuPage Architecture Department offered its first ever Design +Build summer studio. This course became a hands-on, experiential learning opportunity for our students to explore space and the built environment through the design and construction of a creative, spatially innovative, temporary structure.

Designed and built by 16 students, this temporary gathering pavilion is located on the COD main campus adjacent to the west campus pond. This project allowed our students to have a firsthand experience designing, and then building a structure. The necessity of building a design forced students to consider both the poetic and the tectonic simultaneously, adding a richness to the design conversation.

Conceptually, the gathering pavilion is an exploration of "framing" – framing space, framing views, and framing experience. The design is a series of five sectional bays, or frames, which are positioned adjacent to one another. While all of these sections are based on a consistent module, each frame varies in height, alignment, and seating placement. These five frames collectively create a space that allows for students to gather and interact with each other.

This space is activated by light and shadow, modulated through a trellis-like canopy. The design frames views toward the adjacent water feature and provides a creative composition of seating elements that can be occupied in a variety of ways. This structure functions both as a sculptural object within the landscape as well as a memorable space to be occupied and enjoyed by the campus community.







No comments:
Post a Comment