Decades from now 2009 may be seen as the year that vertical farming started to take hold. Time magazine named vertical farming one of last year's
50 best inventions. Proposals seemed to
arrive almost weekly. And
whole blogs -- or
parts thereof -- are devoting themselves to the subject.
The push for more sustainable and less land-devouring, transportation-heavy, soil-depleting, ground-water-polluting practices of agriculture ranges from systems that
fit inside buildings to skyscrapers devoted in their entirety to food production. The former is more immediate and realistic, while the latter's proposals are still in the realm of ideas and fantasy, at least on the large scale many envision them. Spurred by a recent
Scientific American article -- penned by a Dickson Despommier, a vocal proponent of vertical farming and the president of the
Vertical Farm Project -- I explored to see what forms these hypothetical vertical farms may take, and how they integrate with other functions to create a true urban agri
culture, not just monocultural functionalism akin to agri
business supplanted to the city.

[Kenn Brown Mondolithic Studios | image
source]
The Scientific American article uses the above illustration -- a vertical farming campus of sorts -- to optimistically portray the possibilities, in terms of form and its relationship to the city it serves. The rendering shows not only the crops behind glass walls but also the vast amounts of infrastructure required for the functioning of such buildings, particularly power generation and water supply/reuse. Architecturally, considerations of massing, placement and solar orientation are more important than the design of the exterior envelope. The importance of sunlight even in urban vertical farming points to controls for retaining solar exposure in regards to nearby developments. This points to brownfield locations and others outside the city center as well as segregated zoning.

[WORKac for New York Magazine | image
source]
A pre-2009 hypothetical
proposal by Work Architecture Company for a site in SoHo terraced crops and other green uses in front of migrant housing, all above a farmer's market. Commissioned by New York Magazine, this sketch thoughtfully combines two important aspects of agricultural production while also acknowledging the surrounding neighborhood with a golf course, market and large-scale sculpture on the plaza. Hardly serious in execution but very much so in its programmatic details.

[Agro Housing by Knafo Klimor Architects | image
source | via
Veg.itecture]
Knafo Klimor Architects'
winning entry for the Living Steel Competition also combines vertical farming with housing, the latter wrapped in a C-shape around the former. Designed for a location in China, the design resembles a community garden extruded twelve stories. I like this idea because it treats food production as a commons for personal consumption, though I doubt it could sustain all people living in the building; additional food (even ignoring meats, dairy, and other types of foods not able to be "grown" vertically) will need to be obtained from elsewhere to supplement what's grown locally.

[Designs for vertical farming | image
source]
Inhabitat collects some of the more far-fetched proposals for dealing with an anticipated 3 billion more inhabitants on earth by 2050. The Inhabitat post discusses an op-ed New York Times
piece by Mr. Despommier, who seems to be directing much of the discussion around large-scale vertical farming. I think proposals aligned with his thinking are many years off and small-scale urban farming should be nurtured as much, if not more than larger projects. Rooftops, windows, community gardens and other urban "sites" are ripe for exploitation for growing food, or at least for experimenting to determine the best ways to grow in such a setting, and as a way to shape future zoning laws and building codes towards embracing urban farming. Of course small-scale food production is already being done, but not as widely as it should be. The large-scale fantasies above might just have the benefit of increasing the implementation of small-scale urban farming as large-scale alternatives are designed and debated.








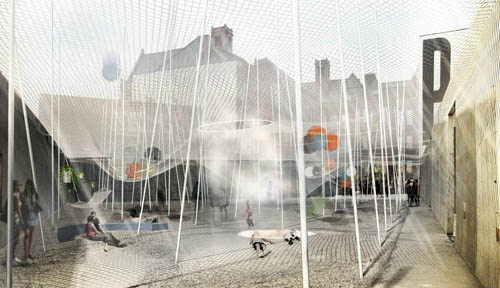

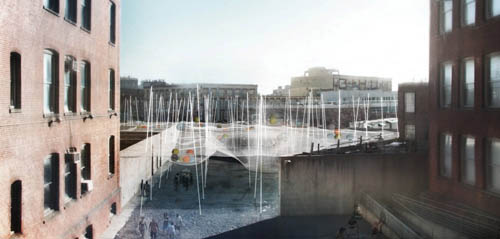
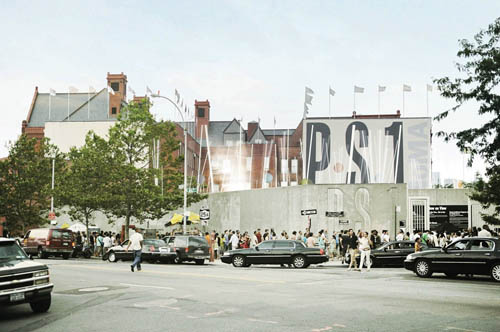













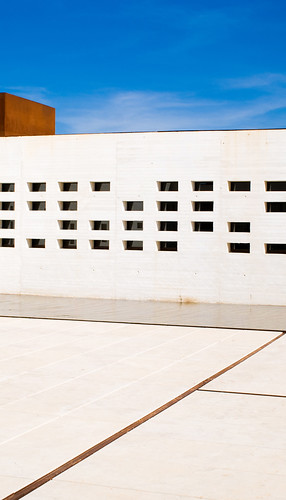







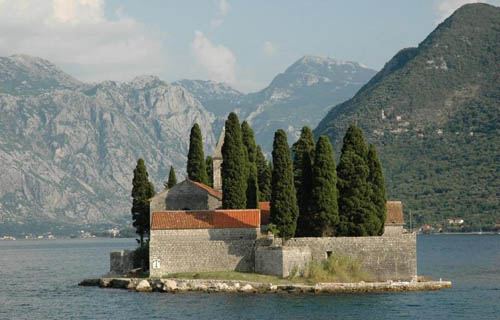
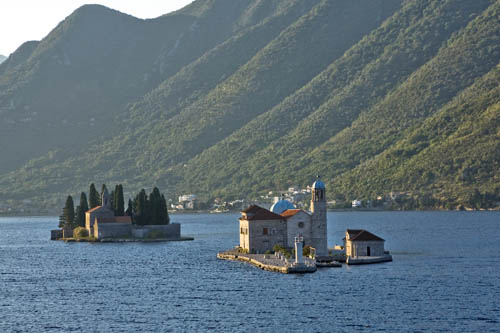

 I'm about to start a comprehensive series of posts on the Petit Trianon utilizing drawings and my photographs; not all at once, mind you! What better place to start than the stairhall where any tour begins.
I'm about to start a comprehensive series of posts on the Petit Trianon utilizing drawings and my photographs; not all at once, mind you! What better place to start than the stairhall where any tour begins.











