
Since 2009, an annual
Thrilling Wonder Stories event has taken place at the
Architectural Association in London, bringing people together from multiple disciplines to explore the spaces between fiction, science, and design.
On one hand, these events take the form of an extended look into the role of architectural spaces—including real buildings, but also film sets, computer game environments, and spatial simulations—in propelling, staging, catalyzing, or otherwise framing narrative storylines. This requires speaking not only to architects, but to novelists, game developers, screenwriters, film set designers, and even Hollywood directors to discuss their own particular requirements for, and relationships to, the built environment—but also to ask, more specifically, how the spaces they design, describe, feature, or build affect the development of narrative.
This is the cultural dimension of the event—the "wonder stories."
On the other hand,
Thrilling Wonder Stories has also looked both to science and science fiction as resources of ideas that might play spatial roles in future design projects—where I use the word
spatial, not
architectural, very deliberately, so as not to limit this to a discussion of buildings. This means bringing in robot makers and biologists, geologists and geneticists, not to ask them about architecture but simply to learn about their work. The point, in other words, is not to extract architectural ideas from their research—as if fully formed building programs could somehow be pulled from a presentation about synthetic organisms—but simply to add to the overall mix of scientific (and science fictional) ideas available for reference in future design conversations.
This is the "thrilling wonder" side of the series.


 [Images: Photos from Thrilling Wonder Stories 2 at the Architectural Association].
[Images: Photos from Thrilling Wonder Stories 2 at the Architectural Association]. To date,
Liam Young, the event's co-organizer, and I have hosted comics author
Warren Ellis, architect Sir Peter Cook of
Archigram, game critic
Jim Rossignol, TED Fellow and architectural biologist
Rachel Armstrong, novelists
Will Self and
Jeff VanderMeer, spatial provocateurs
Ant Farm, designer Matt Webb of
BERG, and more than a dozen other figures from the worlds of film, gaming, architecture, literature, engineering, science, interaction design, and more.
 [Image: From "Animal Superpowers" by Chris Woebken and Kenichi Okada; Woebken will be speaking at Thrilling Wonder Stories 3 at Studio-X NYC].
[Image: From "Animal Superpowers" by Chris Woebken and Kenichi Okada; Woebken will be speaking at Thrilling Wonder Stories 3 at Studio-X NYC]. This year, we're trying out an ambitious new format. Not only are we teaming up with
Popular Science magazine as our media partner and co-organizer—so watch for content on
popsci.com in the lead up to and during the event—but we are leading two simultaneous events: one at the
Architectural Association in London, the other across the pond at
Studio-X NYC.
So, on Friday, October 28th,
Thrilling Wonder Stories 3—sponsored by the
Architectural Association,
Studio-X NYC, and
Popular Science—kicks off in London with a truly phenomenal line-up. It's an all day blow-out, lasting from noon to 10pm, featuring:
VINCENZO NATALI*
Director of Cube, Splice, and forthcoming feature films based on J.G. Ballard’s High-Rise and Neuromancer by William Gibson
BRUCE STERLING
Scifi author, commentator, and futurist
KEVIN SLAVIN
Game designer and theorist of "how algorithms shape our world"
ANDREW LOCKLEY
Academy Award-winning visual effects supervisor for Inception, compositing/2D supervisor for Batman Begins and Children of Men
PHILIP BEESLEY
Digital media artist and experimental architect
CHRISTIAN LORENZ SCHEURER
Concept artist and illustrator for computer games and films such as The Matrix, Dark City, The Fifth Element, and Superman Returns
CHARLIE TUESDAY GATES
Taxidermy artist and sculptor—to lead a live taxidermy workshop
DR. RODERICH GROSS AND THE NATURAL ROBOTICS LAB
Head of the Natural Robotics Lab at the University of Sheffield—to lead a live Swarm Robotics demonstration
GAVIN ROTHERY
Concept artist for Duncan Jones's film Moon
GUSTAV HOEGEN
Animatronics engineer for Hellboy, Clash of the Titans, and Ridley Scott’s forthcoming film Prometheus
JULIAN BLEECKER
Designer, technologist, and researcher at the Los Angeles-based Near Future Laboratory
RADIO SCIENCE ORCHESTRA
Theremin-led electro-acoustic ensemble
SPOV
Motion graphics artists for Discovery Channel’s Future Weapons and Project Earth
ZELIG SOUND
Music, composition, and sound design for film and television
Better yet,
Matt Jones of the ultra-talented design studio
BERG will join Liam Young to serve as co-host for the day. Here's a
map for how to get there; the event is free but space is limited.
 [Image: "Glass Weed" from Super-Natural Garden by Simone Ferracina; Ferracina will be speaking at Thrilling Wonder Stories 3 at Studio-X NYC].
[Image: "Glass Weed" from Super-Natural Garden by Simone Ferracina; Ferracina will be speaking at Thrilling Wonder Stories 3 at Studio-X NYC]. That same day—Friday, October 28th—over at Studio-X NYC,
Thrilling Wonder Stories 3 will kick off at 1pm local time, lasting till 4 or 4:30pm. Speaking that day are:
NICHOLAS DE MONCHAUX
Architect and author of Spacesuit: Fashioning Apollo
HARI KUNZRU
Novelist and author of Gods Without Men, Transmission, and The Impressionist
BJARKE INGELS
Architect, WSJ Magazine 2011 architectural innovator of the year, and author of Yes Is More: An Archicomic on Architectural Evolution
SETH FLETCHER
Science writer, senior editor of Popular Science, and author of Bottled Lightning: Superbatteries, Electric Cars, and the New Lithium Economy
JACE CLAYTON AND LINDSAY CUFF OF NETTLE
Nettle’s new album, El Resplandor, is a speculative soundtrack for an unmade remake of The Shining, set in a luxury hotel in Dubai
 [Image: One of many evolutionary robotic research projects by Hod Lipson, featured in this PDF; Lipson will be speaking at Thrilling Wonder Stories 3 at Studio-X NYC].
[Image: One of many evolutionary robotic research projects by Hod Lipson, featured in this PDF; Lipson will be speaking at Thrilling Wonder Stories 3 at Studio-X NYC]. Then, Saturday, October 29th, everything comes to a close with an epic second day—from 2-7pm—at Studio-X NYC, featuring:
JAMES FLEMING
Historian and author of Fixing The Sky: The Checkered History of Weather and Climate Control
MARC KAUFMAN
Science writer for the Washington Post and author of First Contact: Scientific Breakthroughs in the Hunt for Life Beyond Earth
ANDREW BLUM
Journalist and author of Tubes: A Journey to the Center of the Internet
DAVID BENJAMIN
Architect and co-director of The Living
DEBBIE CHACHRA
Researcher and educator in biological materials and engineering design, featured in Wired UK's 2010 "Year In Ideas"
HOD LIPSON
Researcher in evolutionary robotics and the future of 3D printing at Cornell University
CARLOS OLGUIN
Designer at Autodesk Research working on the intersection of bio-nanotechnology and 3D visualization
CHRIS WOEBKEN
Interaction designer
SIMONE FERRACINA
Architect, winner of the 2011 Animal Architecture Awards, and author of Organs Everywhere
DAVE GRACER
Insect agriculturalist at Small Stock Foods
MORRIS BENJAMINSON
Bioengineer of in-vitro edible muscle protein and CEO of Zymotech Enterprises
ANDREW HESSEL
Science writer and open-source biologist, focusing on bacterial genomics
The events in New York will be moderated by myself, Studio-X NYC co-director
Nicola Twilley, and
PopSci senior associate editor Ryan Bradley. In both locations, events are free and open to the public; however, if you plan on attending the Studio-X NYC event,
please register as limited space will be available. Here's a
map.
 [Image: The "plastic" extruded by New England's Colletes inaequalis bees; photo by Debbie Chachra].
[Image: The "plastic" extruded by New England's Colletes inaequalis bees; photo by Debbie Chachra]. Finally, if you can't make it in person, consider following
Thrilling Wonder Stories on
Twitter—and keep your eye out at the end of summer 2012, for the
Thrilling Wonder Stories book, published by the
Architectural Association.
But I hope to see some of you there!
*Vincenzo Natali will be speaking via Skype.










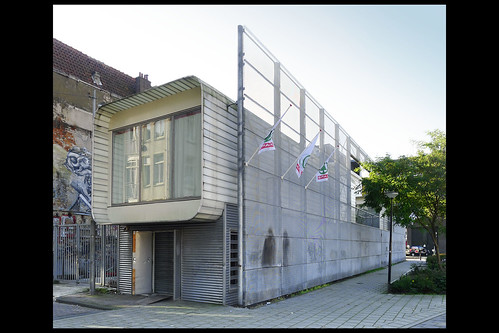



 [Images: Dye-tracing cave systems; note that the chemical used is supposedly non-toxic].
[Images: Dye-tracing cave systems; note that the chemical used is supposedly non-toxic]. [Images: Dye-tracing caves].
[Images: Dye-tracing caves].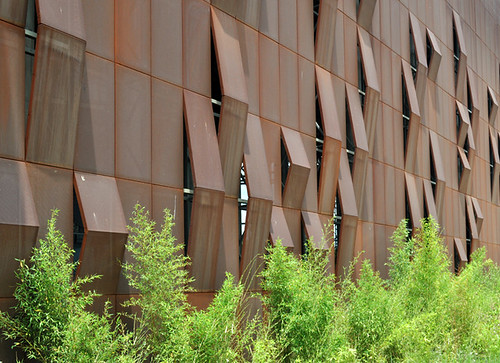

 [Image: "Meelas Yadee" (2005-2006) by Lamya Gargash].
[Image: "Meelas Yadee" (2005-2006) by Lamya Gargash]. [Image: "Fatima's Kitchen Cupboard" (2005-2006) by Lamya Gargash].
[Image: "Fatima's Kitchen Cupboard" (2005-2006) by Lamya Gargash].
 [Images: (top) "Blue Purple Chair" (2005-2006) and (bottom) "The Staircase" (2005-2006) by Lamya Gargash].
[Images: (top) "Blue Purple Chair" (2005-2006) and (bottom) "The Staircase" (2005-2006) by Lamya Gargash]. [Image: "Mona Lisa" (2005-2006) by Lamya Gargash].
[Image: "Mona Lisa" (2005-2006) by Lamya Gargash].

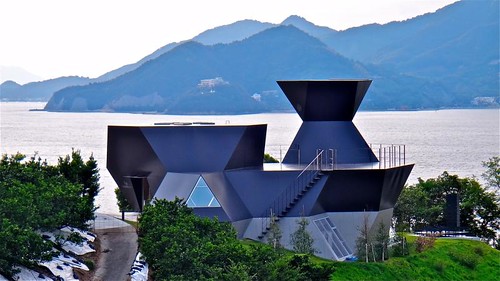
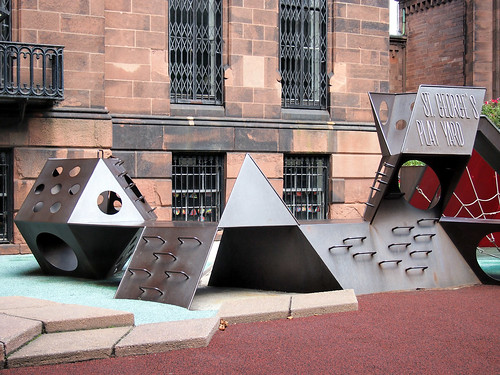
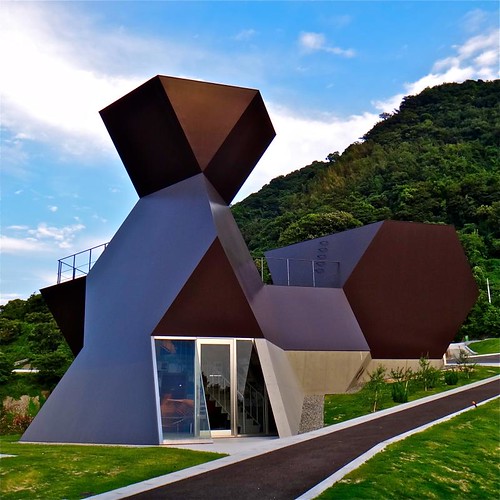
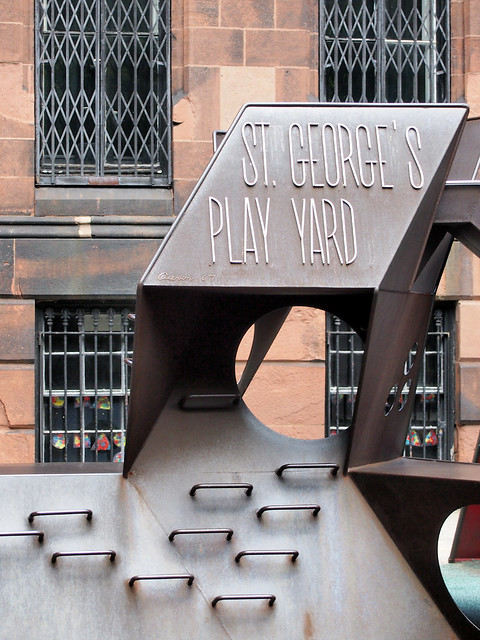





 Since 2009, an annual
Since 2009, an annual 

 [Images: Photos from
[Images: Photos from  [Image: From "
[Image: From " [Image: "Glass Weed" from
[Image: "Glass Weed" from  [Image: One of many evolutionary robotic research projects by Hod Lipson, featured in this
[Image: One of many evolutionary robotic research projects by Hod Lipson, featured in this  [Image: The "plastic" extruded by New England's Colletes inaequalis bees; photo by Debbie Chachra].
[Image: The "plastic" extruded by New England's Colletes inaequalis bees; photo by Debbie Chachra].

 Unmarked on the map, directly behind the gates from the house is a beautiful marble fountain with a fairy-tale like tower in the background.
Unmarked on the map, directly behind the gates from the house is a beautiful marble fountain with a fairy-tale like tower in the background. Was this some sort of folly for Dupont's grandchildren I wondered? I had visions of a playroom at the top of the tower with a Rapunzel theme.
Was this some sort of folly for Dupont's grandchildren I wondered? I had visions of a playroom at the top of the tower with a Rapunzel theme.
 It turns out to be much more utilitarian than all of that: the tower is filled with machinery and is the pump and water tower for the estate!
It turns out to be much more utilitarian than all of that: the tower is filled with machinery and is the pump and water tower for the estate!  A local stone base with tall stucco shaft, matching the house, is topped with an ornate wooden structure. Notice the clock and weather vane too!
A local stone base with tall stucco shaft, matching the house, is topped with an ornate wooden structure. Notice the clock and weather vane too! A very grand and picturesque necessity but maybe a tad disappointing for me; I still want Dupont's office at the top or at least the aforementioned playroom!.
A very grand and picturesque necessity but maybe a tad disappointing for me; I still want Dupont's office at the top or at least the aforementioned playroom!.
A Markt in Amsterdam, Netherlands by Verburg Hoogendijk Architects (VHArch), 2000.
To contribute your Flickr images for consideration, just: