

:: images via Uncage the Soul Productions
A follow-up for Metro is the voting for People's Choice Awards and their blog to keep people updated on next steps. Also a big step is the production of the competition publication, which can be had upon completion by emailing Metro. And the jury, well it was pretty awesome, including:
:: Stefan Behnisch, principal, Behnisch Architects-Stuttgart, Germany and Venice, Calif.
:: Joan Nassauer, professor of landscape architecture, University of Michigan-Ann Arbor, Mich.
:: Tom Schueler, founder, Center for Watershed Protection-Ellicott City, Md.
:: Susan Szenasy, editor in chief, Metropolis Magazine-New York, NY
:: Jim Winkler, president, Winkler Development Corporation-Portland, Ore.
:: David Yocca, director, Conservation Design Forum-Elmhurst, Ill.
The competition was interesting as it addressed a local issue with some global implications. From Metro: "Integrating Habitats sought multi-disciplinary, collaborative designs of the future that integrate built and natural environments. Winning designs selected by this world-renowned jury redefine the current language and standards of environmental sustainability by fostering balance between conservation and development, maximizing biodiversity and safeguarding water quality for this generation and those to come."

Our teams submittal, and the winner of Category 2, involved a commercial development with a lowland hardwood forest habitat interface, including big-box green home center, a lot of parking, and remnant wetlands. Here is some more detail about our submittal and how we solved this tough problem.
Urban Ecotones:
Transitional Spaces for Commerce and Culture
Project Team:
:: GreenWorks PC: Jason King + Brett Milligan
:: Bruce Rodgers Design Illustration: Bruce Rodgers
:: Ankrom Moisan Associated Architects: Scott E. Thayer, Michael S. Great, Justin C. Hunt
:: ESA Adolphson: John Gordon
:: SWCA Environmental Consultants: Christie Galen, Coral Mirth Walker, Kim Gould
Project Statement:
This design intervention provides a vision for how innovative home building centers can thrive economically, adapt to anticipated future city conditions, and provide a model for regenerating critical habitat corridors at a city-wide scale. We assert that the major challenge to current and future big box developments will be their reliance on fossil fuels, and generic, non-site specific land development.



Two Portland planning documents advised our design: Metro’s 2040 Growth Concept and Portland’s Peak Oil Task Force 2007 Report (Descending the Oil Peak: Navigating the Transition from oil and Natural Gas). Both documents critically examine transportation infrastructure and propose actions Portland should take to prepare for the future. Portland’s Peak Oil Task Force predicts that there will be a dramatic change in transportation and lifestyles due to fossil fuel shortages within the next 30 years. This fact has led our team to critically assess the prescribed parking requirement and its utility in the future. Our design proposal meets the current parking requirement and offers a regenerative economic replacement strategy should large parking areas become obsolete.
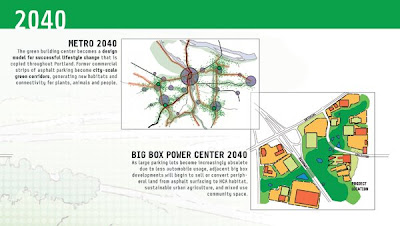
Our design strategy is guided by time based, economic and ecological systems to provide an adaptive development model for the shift from fossil fuel dependency to a more localized economy. For example, unwanted yard and food wastes are brought on site and transformed into compost to assist with the regeneration of low HCA areas and to generate economic capital. Stormwater management strategies utilize existing topography and hydrological patterns to collect and cleanse water with technologies that replicate wetland processes and habitats.
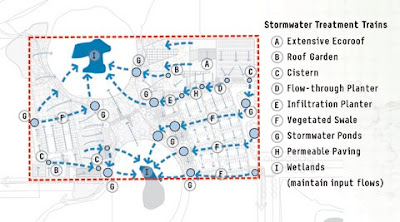
Particular attention has been given to thresholds at which commercial development meets natural systems. Rather than seeing these interactions as points of confrontation, they are approached as environments of unique richness—a synergy of both habitats akin to an ecotone: the transitional area between two ecosystems containing more diversity and biotic activity than singular habitats. Rather than impinging upon natural systems on site, habitat buffers are increased to provide a shared zone of mutually-beneficial interaction.


Economically, our development model taps into Portland’s leading market for sustainable building practices and lifestyles, and fosters community by creating service- oriented building centers near regional and town centers to meet the challenges of post peak-oil conditions.

Through day-lighting, façade articulation and site responsive features, the architecture provides a contrasting experience that will attract nearby shoppers from adjacent big box developments for the engaging experience the site will offer them.

Additional Project Elements:

:: Enlarged View of Big-Box Green Home Center + Parking

:: Enlarged View of Community Agriculture Center and Composting Facilities

:: Site flows of people, fauna, flora, and water were balanced throughout

:: Parking (re)volution involved a unit with multiple possible iterations

:: Technical Detail of Parking Lot Removal and Replacement
Concept sketches:

:: Stormwater Ponds, Regional Trail + Transitional Parking Edge

:: Trail through HCA and entry to Home Center with Habitat Rooftop

:: HCA to Community Agriculture Transition Zone
Anyone looking for more information or higher resolution images, please feel free to drop a comment. We're planning on getting the word out and excited about the competition and it's potential to reshape the built environment and truly integrate habitat with development.
And for those of you in the Portland area - the winning entries for the competition will be on display, live and in living color, beginning April 1st in the Bureau of Development Services - 1900 Building lobby, located at 1900 S.W. Fourth Ave., in Portland. Check it out.
 [Image: A spread from
[Image: A spread from 
 [Image: Spreads from
[Image: Spreads from 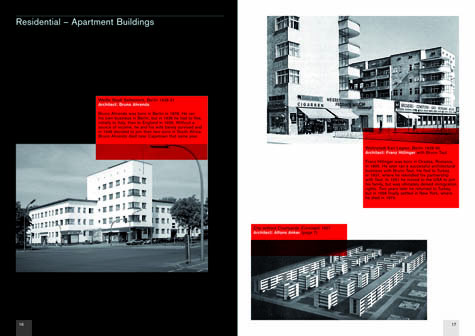 [Image: A spread from
[Image: A spread from 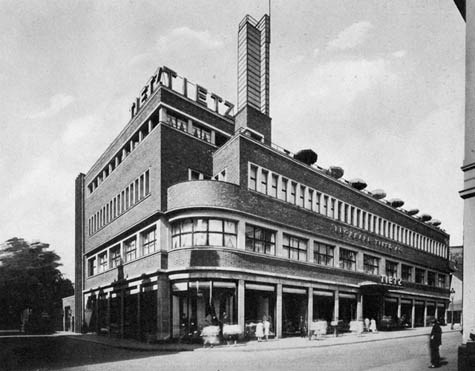 [Image: Tietz Department Store in Solingen (1930?), designed by
[Image: Tietz Department Store in Solingen (1930?), designed by 

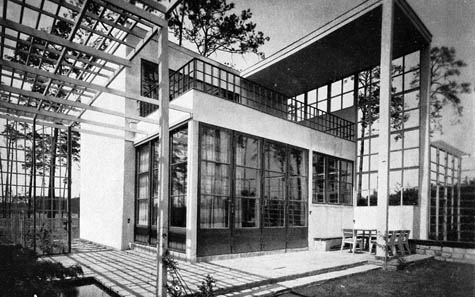


 [Images: Showcase House, Werkbundsiedlung Breslow, by
[Images: Showcase House, Werkbundsiedlung Breslow, by 








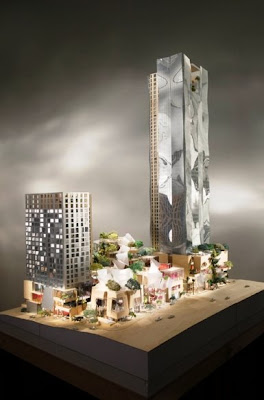



 [Image: The earth 600 million years ago, in the late Precambrian Era; mapped by
[Image: The earth 600 million years ago, in the late Precambrian Era; mapped by 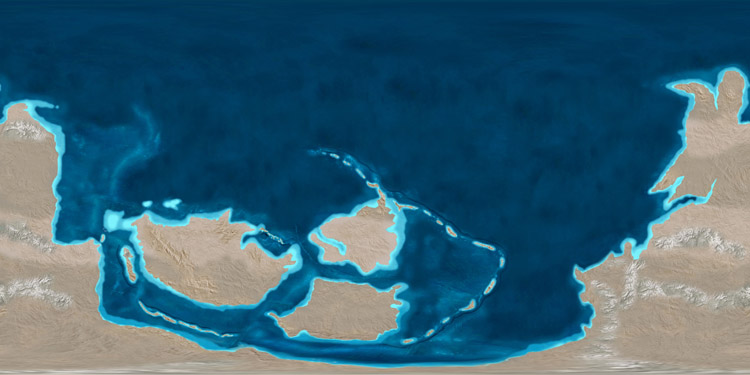
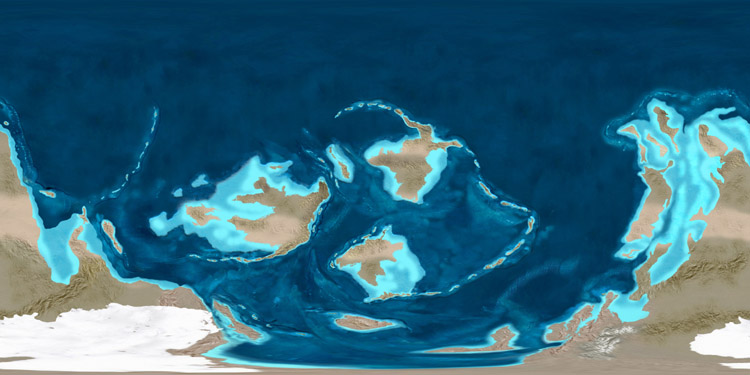

 [Images: The tectonic paleo-history of the earth; mapped by
[Images: The tectonic paleo-history of the earth; mapped by 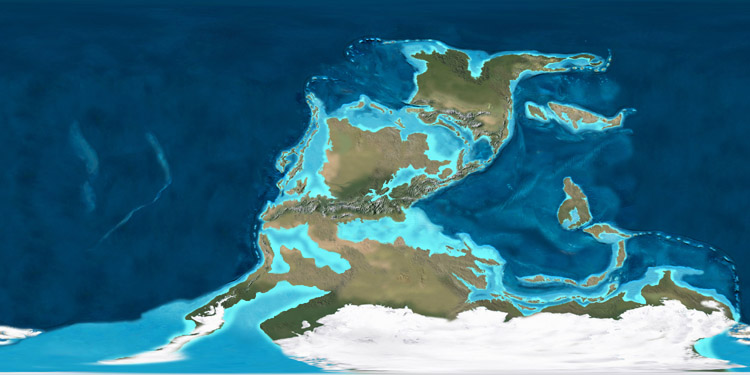

 [Images: The tectonic paleo-history of the earth; in the last two images, you can see recognizable landmasses just beginning to form. Maps by
[Images: The tectonic paleo-history of the earth; in the last two images, you can see recognizable landmasses just beginning to form. Maps by 

 [Images: The earth from roughly 150 million years ago to 50 million years ago; mapped by
[Images: The earth from roughly 150 million years ago to 50 million years ago; mapped by  [Image: The earth in its present continental configuration; mapped by
[Image: The earth in its present continental configuration; mapped by  [Image: Three possible supercontinents, as mapped by
[Image: Three possible supercontinents, as mapped by