 [Image: From Procedural Modeling of Cities by Yoav Parish and Pascal Müller].Note: This is a guest post by Jim Rossignol.
[Image: From Procedural Modeling of Cities by Yoav Parish and Pascal Müller].Note: This is a guest post by Jim Rossignol.In 2001
Yoav Parish and Pascal Müller spoke at the
SIGGRAPH conference in Los Angeles, California, to present a mathematical city. Their presentation contained an algorithmic approach for modeling
city-like topologies. The results were remarkably realistic, and were one among a host of city-like generative systems to appear at the start of the decade.
Another, Jared Tarbell's
Substrate (pictured) remains a fantastic example of how a mathematical approach to generating apparently urban patterns can also be artful.
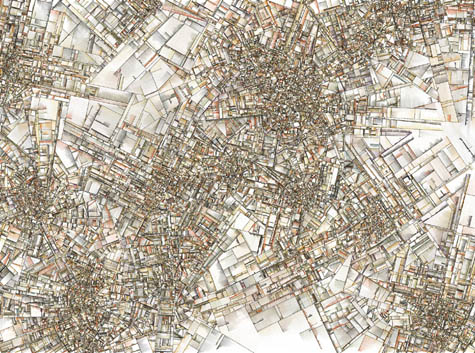 [Image: From Jared Tarbell's Substrate].
[Image: From Jared Tarbell's Substrate].But it was looking at the work of Parish and Müller that inspired game designer
Chris Delay to develop his most recent project: the cryptic (and as-yet-unexplained)
Subversion, of which little is known, other than it relies on large, procedurally generated cities for the backbone of its game world.
Having already been burned by the problems of creating content "by hand," Delay set out to
let algorithms do the work of building buildings in his new game. Not only that, but he was determined to create an artistically interesting experience without artists.

 [Images: From Chris Delay's Subversion].
[Images: From Chris Delay's Subversion].Of course, videogames have long been the home of procedurally generated landscapes where numbers and mathematical equations played the role of the visual designer. Early paranoid classic
The Sentinel made use of these techniques to create an astonishingly atmospheric 10,000 levels in simple vector graphics, from just a few kilobytes of data. Other games have used similar techniques as a shortcut to creating solar systems and vast fractal landscapes.
But when it came to
cities, well, it took a long time for anyone to take up the challenge.
 [Image: From The Sentinel by Geoff Crammond].
[Image: From The Sentinel by Geoff Crammond].Rather than opt for procedural techniques, game designers usually elect to build their cities by hand, often with startling results. The re-imagined contemporary New York that features in last year's
Grand Theft Auto 4 required a small army of well-paid artists and designers to hand-craft the entire world. Their accomplishment is unmatched, but the cost to the company behind the project is in the tens—and perhaps hundreds—of millions of dollars. To build up a living city from blank polygons is one of the most expensive possible projects in game design.
Delay, whose project is being undertaken with a tiny budget and by just a handful of staff based in Cambridge, UK, does not have the luxury of vast content teams. His vector-drawn city is far less realistic than
Rockstar's textured, heaving metropolis, but there's nevertheless a beauty to it. It's a kind of mathematical map of the essential urban environment: there are roads, sidewalks, and a no-man's land of corporate moats around great skyscrapers...
Identify the key equation that define urban patterns, and you, too, can summon a city into existence.
Delay has begun to show off how his cities emerge from the ground up in a series of videos, and he
spoke to me about the process.
"I started out with road layouts, and then began to modify the parameters," he explained. "Sometimes you'll get lovely radial, spiral patterns, or you can tell it to create a really rigid Manhattan-style grid." One set of numbers delivers the block logic of American cities, another is rather more like the spirals of Medieval European sprawls. The two merge to create something even more believable. "Every subsequent layer builds on the previous layer," Delay points out, "so the very next layer looks for the spaces between layers, and makes judgments about 'is this likely to be a skyscraper, or to be a house?' Then you zoom in, and carry on. You do another procedural generation process for each layer of detail, filling in that world."
 [Image: From Chris Delay's Subversion].
[Image: From Chris Delay's Subversion].A few weeks after speaking with Delay I attended
Thrilling Wonder Stories—a seminar at the Architectural Association in London, curated by
Liam Young and BLDGBLOG—where I watched conceptual designer
Viktor Antonov explain how he had created a science-fictionalized Paris (for a now-cancelled videogame called
The Crossing).
Antonov approached the problem by altering just a few parameters in the standard architectural model. For instance, Antonov had noticed a few fundamental details about how the mid-nineteenth century neo-classical core of Paris had been constructed: big street-level floors, smaller attic spaces, complex chimney stacks. By increasing the emphasis on the lower floors, and stretching them out—and by emphasizing the height and complexity of the chimneys—Antonov was able to create a thematically consistent science fiction Paris.
Simply by altering a few basic architectural parameters, he said, you were able to fictionalize the city, whilst at the same time retaining its fundamental identity. His designs were still recognizably—even mathematically—Parisian, in other words, but they were also otherworldly.
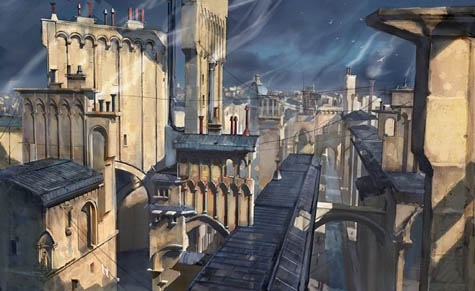 [Image: By Viktor Antonov].
[Image: By Viktor Antonov].This idea instantly connected back to Delay's project: what parameters would we need in order both to understand and create a science fiction Edinburgh, or Sao Paulo, or Vancouver? Identify the necessary fantasy logic within a procedural city-building system and you could recreate cities with their alternate identity in an instant. An accelerated future Moscow, or a retropunk Venice, instantly sprawling out of the monitor.
And perhaps this is not such an outlandish thing to aim for—especially when you consider the speed at which procedural city projects have been appearing across the tech landscape. Could one of these cities potentially be refitted to allow for this type of radical tweak?
Projects like Shamus Young's impressive
PixelCity, or
Marco Corbetta's
Structure seem ripe for such strange fictions. Corbetta's system is particularly impressive in its verisimilitude: he aims to create a basic engine for rapidly generating the kinds of cities that games like
Grand Theft Auto 4 require, and consequently doing so for much cheaper.
Could Corbetta's engine come with a Paris or a Barcelona preload, which could then be put through Photoshop-style filters for alternate reality logic in its architecture? A stronger skyline, weirder street furniture.
 [Image: From Marco Corbetta's Structure].
[Image: From Marco Corbetta's Structure].More exciting, at least for the thrill-seeking gamer in me, is the fact that Corbetta is aiming one notch higher than any of his peers: he's aiming to make these cities
procedurally destructible. His site contains a demonstration video of neatly arrange office interiors and a domestic library being blown to pieces with a machine-gun. What good is an imaginary city if you can't go inside the buildings? What good is a virtual downtown if you can't go crazy with a bazooka? Corbetta's work preempts these questions.
Further, it conjures visions of massive demolition exercises in parallel worlds—entering an Antonov-algorithm for neo-Rome, where gladiatorial escapades see us going through the walls of the coliseum and into the randomly generated plazas beyond.
That, perhaps, is the greatest promise of procedural cities: that soon they'll be real enough that their destruction will seem like tragedy.
[Jim Rossignol is a games critic for Offworld, an editor at Rock, Paper, Shotgun, and the author of the fantastic This Gaming Life: Travels in Three Cities. A full-length interview with Rossignol appeared on BLDGBLOG in May, and he has written a previous guest post, Evil Lair: On the Architecture of the Enemy in Videogame Worlds].
 Chateau Miromesnil is known for it's architectural beauty but also the wooded country in which it sits and its vegetable gardens (seen below). It has also been home to some famous characters.
Chateau Miromesnil is known for it's architectural beauty but also the wooded country in which it sits and its vegetable gardens (seen below). It has also been home to some famous characters.  The famous author Guy de Maupassant was born in the chateau in 1850 while his parents rented it for 3 years.
The famous author Guy de Maupassant was born in the chateau in 1850 while his parents rented it for 3 years. Of course the chateau has its own private chapel, as most ancient estates do. Solid and square -don't you think?
Of course the chateau has its own private chapel, as most ancient estates do. Solid and square -don't you think? A related book –
A related book –  [Images: Two projects from the
[Images: Two projects from the 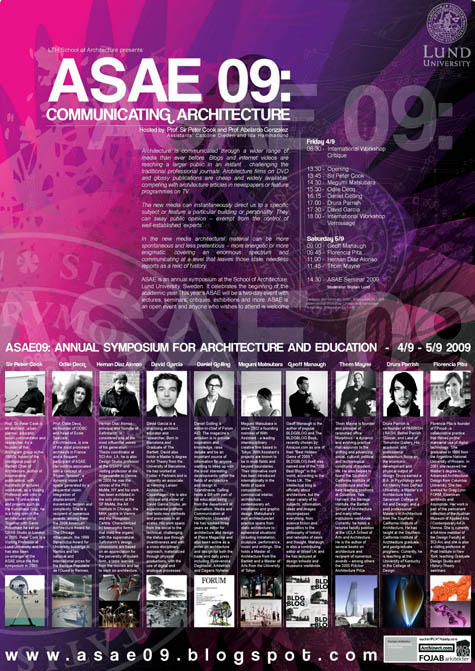 This weekend in Lund, Sweden, Sir Peter Cook and Abelardo Gonzalez will be hosting the 2009 ASAE conference, the theme of which is
This weekend in Lund, Sweden, Sir Peter Cook and Abelardo Gonzalez will be hosting the 2009 ASAE conference, the theme of which is 

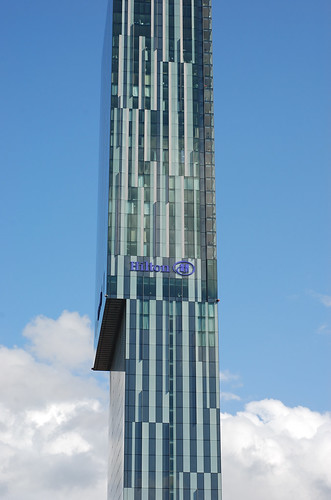


 The Dufy sketch is part of the Phillips Collection here in DC.
The Dufy sketch is part of the Phillips Collection here in DC.
 [Image: From
[Image: From  [Image: From Jared Tarbell's
[Image: From Jared Tarbell's 
 [Images: From Chris Delay's
[Images: From Chris Delay's  [Image: From
[Image: From  [Image: From Chris Delay's
[Image: From Chris Delay's  [Image: By
[Image: By  [Image: From Marco Corbetta's Structure].
[Image: From Marco Corbetta's Structure]. [Image:
[Image:  [Image:
[Image: 



 I recently came across this amazing all in one kitchen system. Made in Italy by
I recently came across this amazing all in one kitchen system. Made in Italy by  I think a cabinet like this would be great for a mountain or beach cottage - or maybe a city studio apartment in NYC where one doesn't cook at home. I immediately thought of the beach huts that Meg at
I think a cabinet like this would be great for a mountain or beach cottage - or maybe a city studio apartment in NYC where one doesn't cook at home. I immediately thought of the beach huts that Meg at  I especially love this image of the item in wood with a mirrored top. What do you think? Good or bad?
I especially love this image of the item in wood with a mirrored top. What do you think? Good or bad?
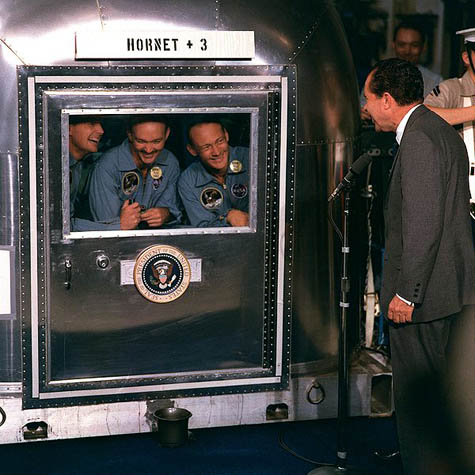 [Image: President Nixon addresses
[Image: President Nixon addresses  [Image: "Fear of Flu" by
[Image: "Fear of Flu" by 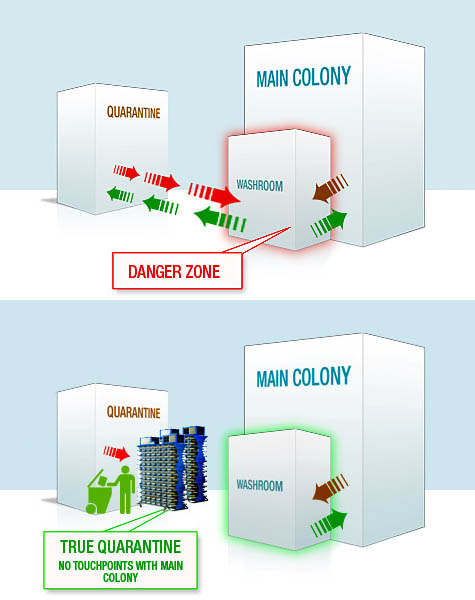 [Image: Cages for the laboratory testing of rats and mice by
[Image: Cages for the laboratory testing of rats and mice by 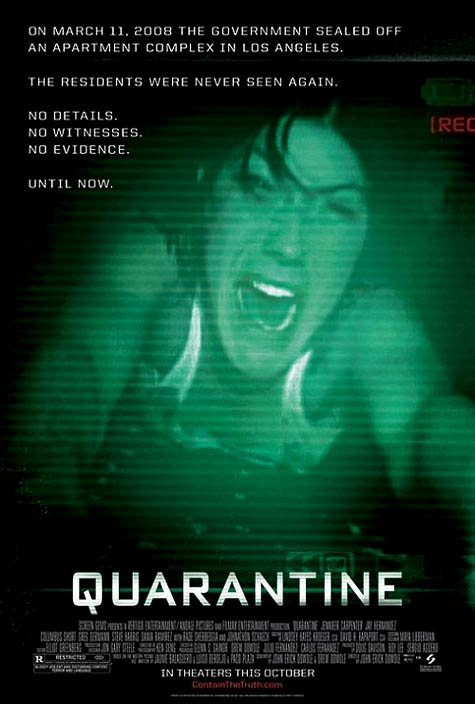 [Image: A poster for
[Image: A poster for  [Image: Australian
[Image: Australian 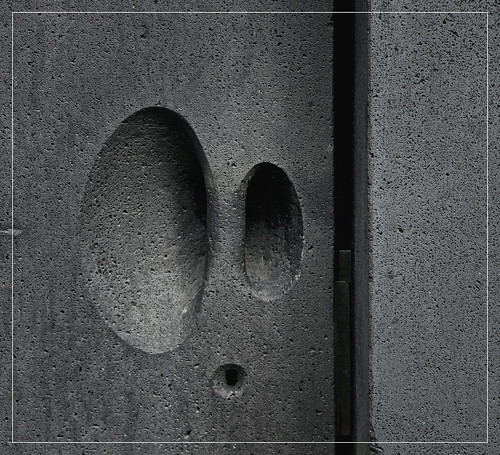



 [Image:
[Image: 




 [Images: All photos by
[Images: All photos by  [Image: A parking meter photographed by
[Image: A parking meter photographed by 










