 [Images: The escape capsule that brought the miners back to the surface. Photos taken inside the mine by the miners themselves; via the Associated Press].
[Images: The escape capsule that brought the miners back to the surface. Photos taken inside the mine by the miners themselves; via the Associated Press].You might already have read an excerpt from Tobar's book in The New Yorker, but the complete book is well worth your time; the expanded depth and context of Tobar's reporting is incredible, and the book's opening 50-odd pages describing the mine collapse are breathtaking.
The mine itself, Tobar explains, is a labyrinth: a honeycombed "underground city" of ramps and spiraling side-passages, all circling around and leading back again to the central "Pit," a Dantean void in the center of the mountain from which the miners extract their ore.
 [Image: Illustration by Abigail Daker, courtesy of The New Yorker].
[Image: Illustration by Abigail Daker, courtesy of The New Yorker].The sheer plurality of these underground tunnels, however, is camouflaged by just a smattering of small structures on the surface. Indeed, "the mine is like an iceberg city," Tobar suggests, "because these surface structures represent only a small fraction of its underground sprawl":
Below the ground, the mine expands into roads that lead to vast interior spaces carved out by explosives and machinery, pathways to manmade galleries and canyons. The underground city of the San José Mine has a kind of weather, with temperatures that rise and fall, and breezes that shift at different times of day. Its underground byways have traffic signs and traffic rules to keep order, and several generations of surveyors have planned and charted their downward spread. The central road linking all these passageways to the surface is called La Rampa, the Ramp. The San José Mine spirals down nearly as deep as the tallest building on Earth is tall, and the drive along the Ramp from the surface to the deepest part of the mine is about five miles.Taken together, the book's opening chapters are an absolute masterpiece of geological horror. Ominous sounds of muffled thunder reverberate up from the very roots of the mountain. Strange moans, like a buried hurricane shaking itself awake in the mine's abandoned passages, echo up and down the central ramp, causing general unease amongst the men on shift that day.
It is, Tobar writes, "as if they are listening to a distant storm gathering in intensity," and his prose here is extraordinary:
During their twelve-hour shift these men have noted a kind of wailing rumble in the distance. Many tons of rock are falling in forgotten caverns deep inside the mountain. The sounds and vibrations caused by these avalanches are transmitted through the strong structure of the mountain in the same way the blast waves of lightning strikes travel through the air and ground. The mine is "weeping" a lot, the men say to each other. "La mina está llorando mucho."Tobar builds and builds to the actual moment of collapse, like an orchestra tuning itself to some inevitable and apocalyptic note that only gets more terrifying as its implications become clear. There are dust clouds and claps of thunder; changes in air pressure and growing suspicions; then an event unlike anything I'd ever read about before—the complete internal cleaving of a so-called "mega-block" inside the mine.
Here, Tobar explains that a single block of diorite two times heavier than the Empire State Building has suddenly broken free inside the mountain. It immediately free-falls straight downward like a cork plunging into a bottle of wine, breaking through the spiraling ramp on hundreds of underground levels and completely—seemingly fatally—trapping the miners nearly at the very bottom of the entire complex.
 [Image: One of Gustave Doré's engravings from The Inferno].
[Image: One of Gustave Doré's engravings from The Inferno].After hours—days, weeks—of audible strain and the popping of unseen faults, "the essential structure of the mountain must have failed."
It's as if the entire mountain is "pancaking" from within, Tobar writes: "the vast and haphazard architecture of the mine, improvised over the course of a century of entrepreneurial ambition is finally giving way."
For the trapped miners, the inhuman scale of this "mega-block" makes it into an almost totemic object, an otherworldly and supernatural mass. It is impossible for the miners to comprehend, let alone to see, in its entirety, and crawling around or—given their now drastically limited tools and virtually non-existent food supply—digging through.
As Tobar points out, "Only later will the men learn the awesome size of the obstacle before them, to be known in a Chilean government report as a 'megabloque.' A huge chunk of the mountain has fallen in a single piece. The miners are like men standing at the bottom of a granite cliff: The rock before them is about 550 feet tall. It weighs 700 million kilograms, or about 770,000 tons, twice the weight of the Empire State Building."
Sparkling and clean, freshly sheared from the very core of the mountain like a sculpture, it is "an object whose newness and perfection suggest, to some, a divine judgment."
And, terrifyingly, it is not done falling. "By spray-painting marks on the surface of the gray guillotine of stone blocking the Ramp," Tobar explains, rescuers trying to climb down from the surface have "detected that the vast, destructive 'mega-block' at the heart of the mine is still moving. The broken skyscraper of stone inside the mountain is slipping downward: A new collapse is possible at any moment."
The real bulk of the book, however, is the miners' ensuing captivity: their rituals of survival, their petty arguments, their ever-intensifying physical ailments.
We read, for example, about search-and-rescue teams as they mount fruitless expeditions downward to find the miners, "like a Himalayan expedition working in reverse, their goal to 'assault' the center of a mountain instead of its peak, with the air getting thicker and hotter instead of colder and thinner."
We watch as families, emergency drill operators, and even Chilean celebrities set up camp outside on the surface, forming an instant city of tents, klieg lights, and heavy excavation machinery.
And, perhaps most incredibly, we learn that NASA psychologists, whose work normally involves assisting crews of highly-trained astronauts willfully confined in tight spaces on long space flights, are called upon to adapt their advice for men involuntarily sealed deep underground. "They are like men on a mission inside a stone space station," in Tobar's words.
That the internal spaces of the Earth have become psychologically indistinguishable from deep space is just one of the many moments of symbolic vertigo that so pressurize the book.
 [Image: Still from a video shot underground after rescuers on the surface drilled through to the trapped miners].
[Image: Still from a video shot underground after rescuers on the surface drilled through to the trapped miners].In fact, one of the strangest and, for me, most memorable secondary stories is the strange allure of the Pit—the vast, artificially mined cavity at the heart of these coiling and serpentine excavations. Some of the men are seemingly drawn to the Pit, obsessing over it either suicidally—tempted to leap into its depths in order to end their hunger and isolation—or as a means of possible escape. But these are perhaps one and the same thing, when you fear being lost for eternity.
In a scene seemingly straight out of the engravings of Gustave Doré, the hypnotic emptiness of the mine's "vast interior spaces" compels one of the miners—Florencio Avalos—to attempt an escape.
Wandering off, he squeezes through an opening between some boulders and soon finds himself on the edge a massive, apparently brand new cavern that no one had seen before.
 [Image: One of Gustave Doré's engravings from The Inferno].
[Image: One of Gustave Doré's engravings from The Inferno].Tobar gives us the scene in almost dream-like terms:
Florencio squeezes through, and as he does so he sees a vast, open black space that swallows up the beam from his lamp. He crawls toward this precipice and loosens a rock, which falls into the blackness and lands with a crackling clap about two or three seconds later; his experience as a miner tells him the rock has fallen some 30 or 40 meters, roughly the height of a building that's ten or twelve stories tall. He realizes he's near some sort of new, interior rajo, or cavern.Florencio has just "set eyes upon the new chasm created by the collapse and explosion of the skyscraper-sized chunk of diorite that destroyed the mine on August 5. The crumbling mountain is still spitting rockfalls every few days or hours, and Florencio is fortunate to have seen this chasm, and to have stood inside it, without being seriously injured."
 [Image: Another still of the trapped miners].
[Image: Another still of the trapped miners].I'm deliberately highlighting some of the key moments of spatial interest; the actual core of the book is the—at times, almost overwhelmingly emotional—human story of the miners' plight. It is not a book about geology or the mining industry, in other words, despite my own foregrounding of those details; it is very much a book about human survival, communities under pressure, and the enormous psychological toll of not knowing when your torment will end.
However, this also leads me to one of my few criticisms of Deep Down Dark: the final few chapters are so relentlessly and obligingly dedicated to describing the eventual, post-rescue fates of each miner that the book begins to feel more like a magazine profile, with some men buying fancy cars, others traveling around the world with football teams, another one drinking too much, another—somewhat astonishingly—actually going back to work in the mining industry.
But, taken out of the mine—out of this space of confinement, with all of its compression and drama—their individual life stories sadly lose a great deal of the incandescence they held in the underworld, precisely by being seen against a backdrop as mundane as everyday life. Perhaps that is one of Tobar's points; he very clearly shows, for example, how this sudden emergence into the global spotlight nearly destroyed several of the miners, its contrast with their forcibly introverted lives underground almost unbearable.
Nonetheless, I might suggest that the central void of the book—literally, the space of the mine—is, in genre terms, a monster: it is a haunting, even semi-divine force whose own fate, unfortunately, is left undescribed.
While Tobar does, of course, explain that the mine has been closed—it was even declared a sacred space by the Chilean government—Tobar seems to have missed an opportunity to bring us full circle, down again into the surviving galleries of this mine in the middle of the South American desert, its voids the size of skyscrapers gradually filling in with rubble weeping down from above.
After all, down there in the dust and absolute darkness nearly at the mine's lowest point, the so-called Refuge—a tiny locker room thousands of feet below the Earth's surface where the miners congregated to await either rescue or death—is, it seems, still intact, a room now sealed off from the surface but peppered with hand-written notes and objects the men deliberately left behind.
There is something weirdly nightmarish about this room—the very fact that it might still exist. Indeed, it's not hard to imagine the metal doors of those old lockers swinging shut or suddenly popping open now and again, their hinges rusted, trembling as distant caves implode in the mountain all around them—or to hear the sounds of small rocks slowly bouncing down from higher levels along the Ramp, like the awful and halting footsteps of someone lost and alone—as if the miners are all still down there.
Deep Down Dark comes out next week; consider pre-ordering a copy.

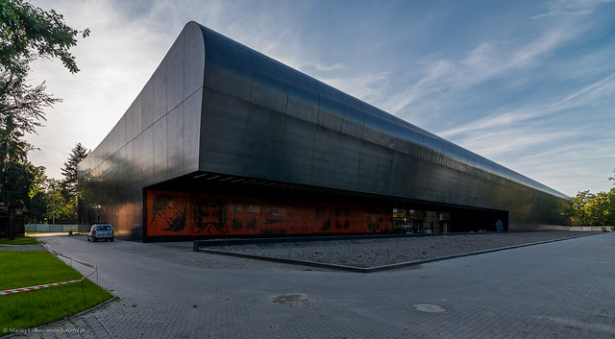
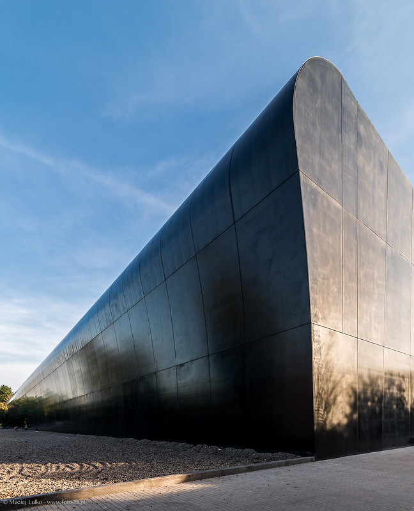
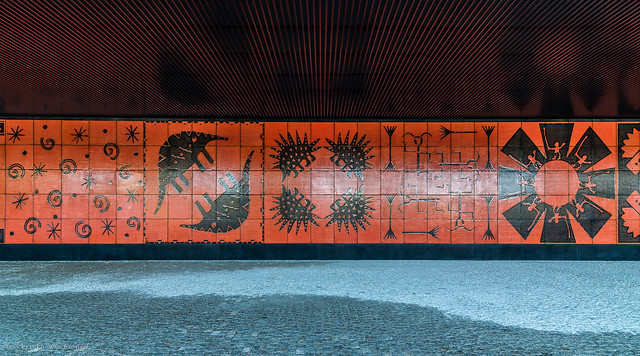
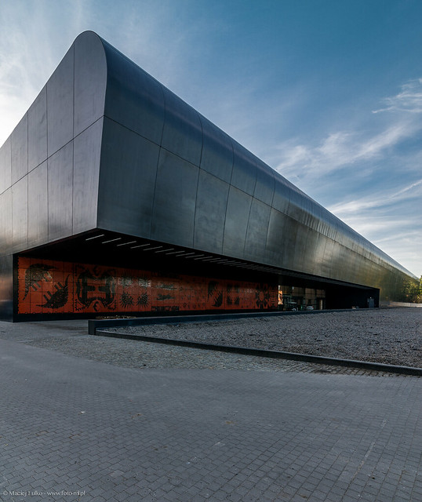

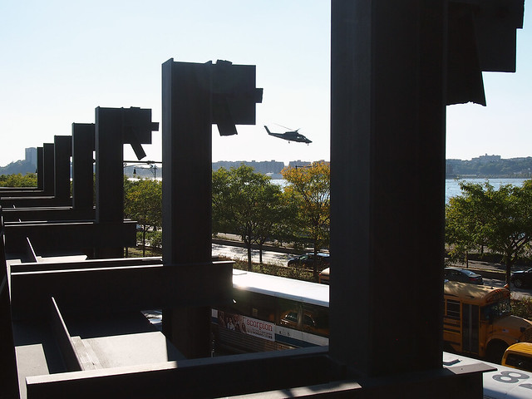
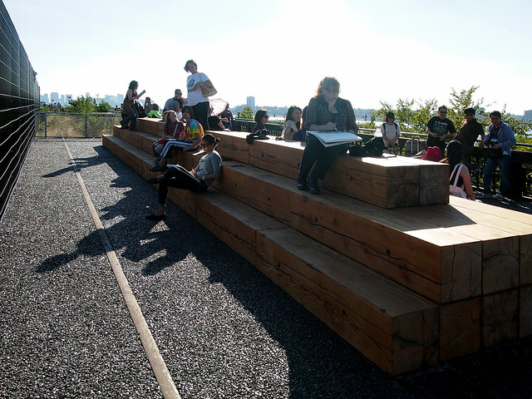

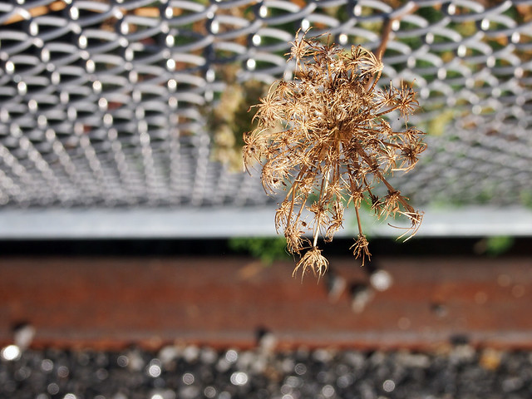
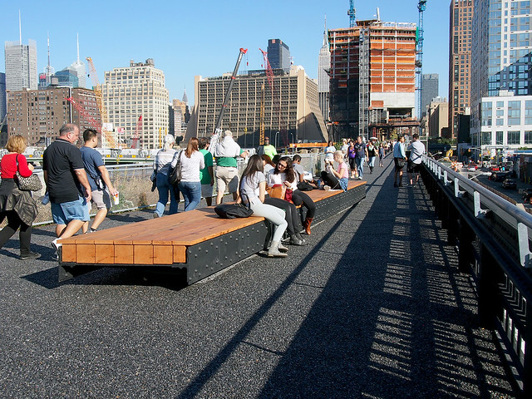
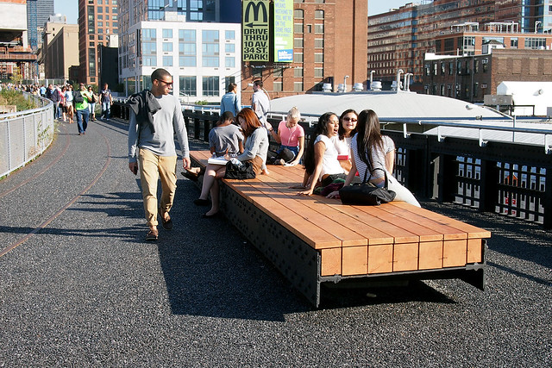
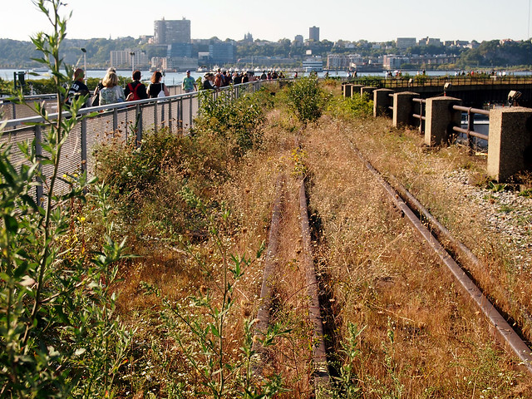

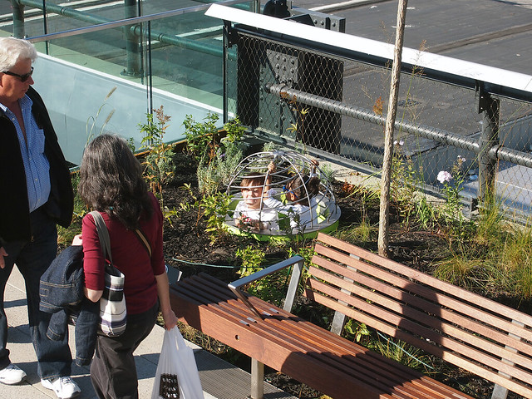

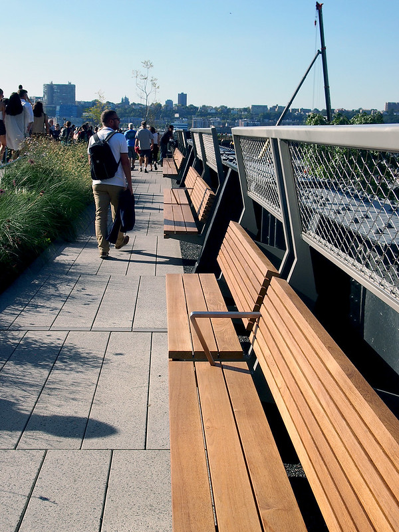
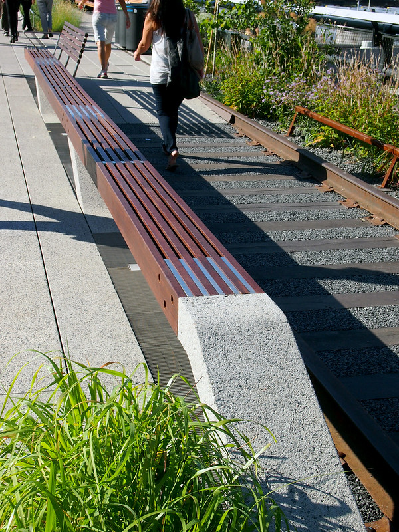
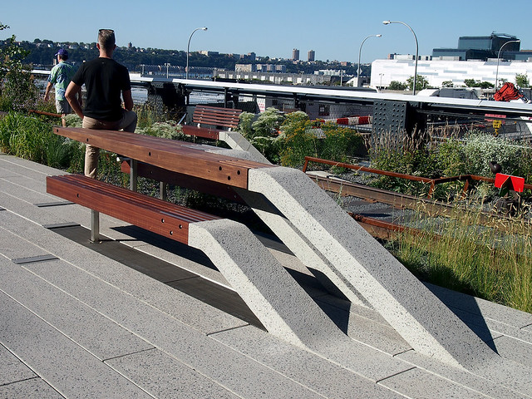
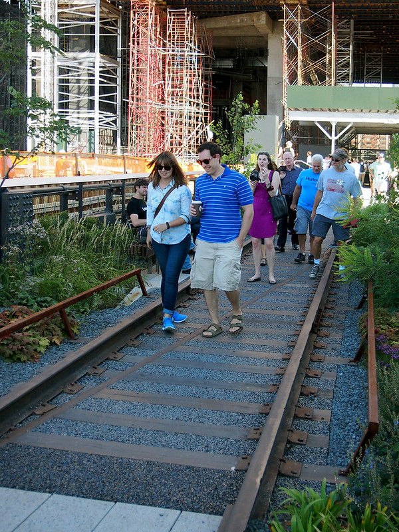















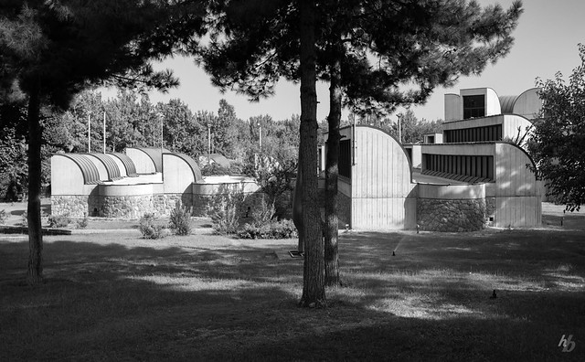
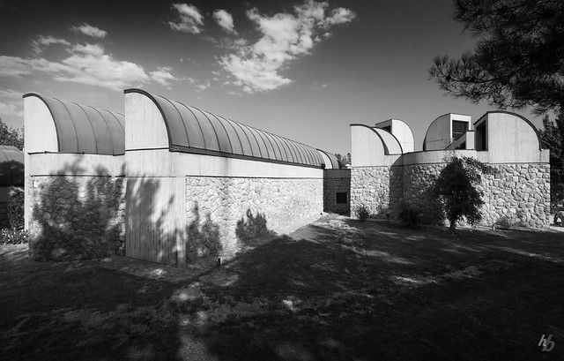
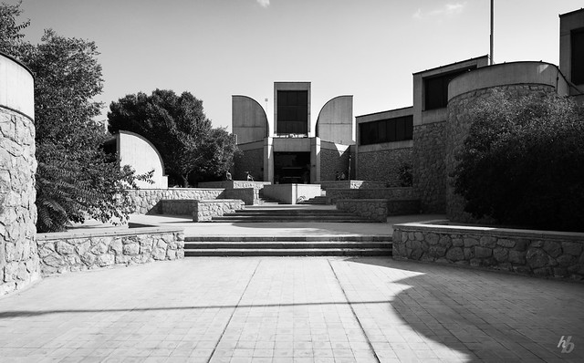
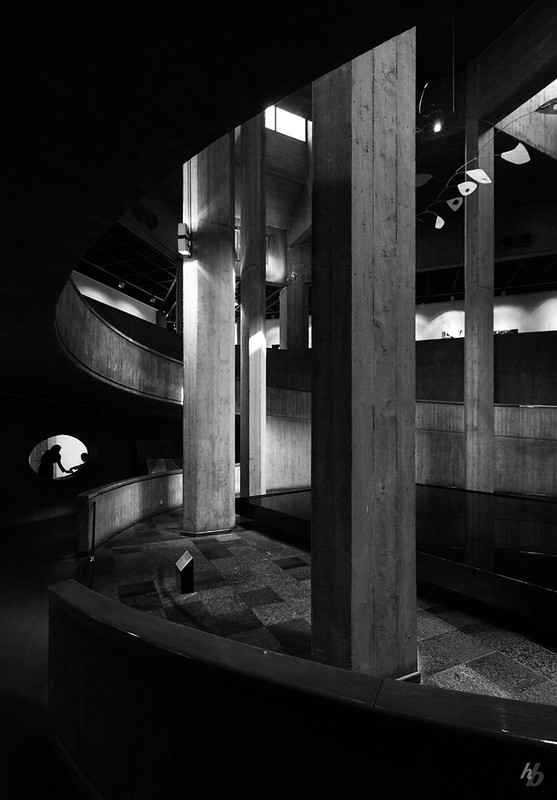
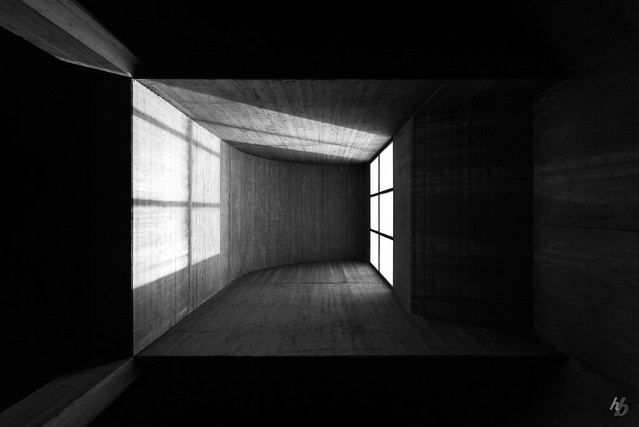

 [Image: From a
[Image: From a 