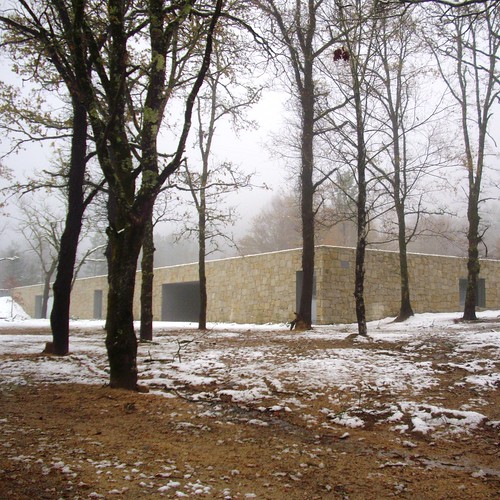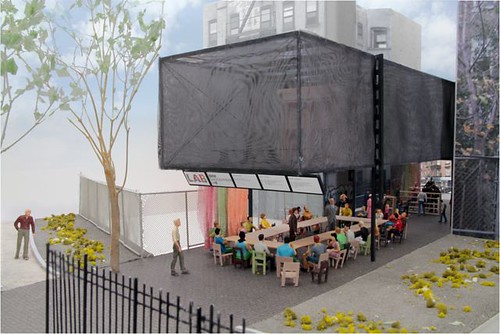 [Image: Photo by Iwan Baan, from No More Play: Conversations on Urban Speculation in Los Angeles and Beyond edited by Jessica Varner].
[Image: Photo by Iwan Baan, from No More Play: Conversations on Urban Speculation in Los Angeles and Beyond edited by Jessica Varner]. Last autumn, I had the pleasure of speaking with architects
Michael Maltzan and Jessica Varner for the new book
No More Play: Conversations on Urban Speculation in Los Angeles and Beyond.
 [Image: Photo by Iwan Baan, from No More Play: Conversations on Urban Speculation in Los Angeles and Beyond edited by Jessica Varner].
[Image: Photo by Iwan Baan, from No More Play: Conversations on Urban Speculation in Los Angeles and Beyond edited by Jessica Varner]. That conversation was then included in the book itself, alongside conversations about the city with such artists, architects, and writers as Catherine Opie, Matthew Coolidge, Mirko Zardini, Edward Soja, Charles Jencks, Qingyun Ma, Sarah Whiting, James Flanigan, and Charles Waldheim. It will surprise no one to read that my interview is the least interesting of the bunch, but it's an honor even to have been invited to sit down as a blogger amidst that line-up.
 [Image: Photo by Iwan Baan, from No More Play: Conversations on Urban Speculation in Los Angeles and Beyond edited by Jessica Varner].
[Image: Photo by Iwan Baan, from No More Play: Conversations on Urban Speculation in Los Angeles and Beyond edited by Jessica Varner]. Overall, the book represents a series of interesting decisions: it doesn't document Michael Maltzan's work—though, with several recently completed, high-profile projects, including
Playa Vista Park, Maltzan could easily could have spent the book's 200+ pages discussing nothing but his own productions (in fact, Maltzan's buildings are absent from the publication).
Instead, the book instead features newly commissioned photographs of greater Los Angeles by the ubiquitous
Iwan Baan; further, Michael's and Jessica's introductory texts are not about the firm's recent buildings but are about those buildings' urban context. It is about the conditions in which those buildings are spatially possible.
 [Image: Photo by Iwan Baan, from No More Play: Conversations on Urban Speculation in Los Angeles and Beyond edited by Jessica Varner].
[Image: Photo by Iwan Baan, from No More Play: Conversations on Urban Speculation in Los Angeles and Beyond edited by Jessica Varner].In many ways, then, the book is astonishingly extroverted. It's a book by an
architecture office about the city it works in, not a book documenting that firm's work; and, as such, it serves as an impressive attempt to understand and analyze the city through themed conversations with other people, in a continuous stream of partially overlapping dialogues, instead of through
ex tempore essayistic reflections by the architects or dry academic essays.
 [Image: Photo by Iwan Baan, from No More Play: Conversations on Urban Speculation in Los Angeles and Beyond edited by Jessica Varner]. Iwan Baan
[Image: Photo by Iwan Baan, from No More Play: Conversations on Urban Speculation in Los Angeles and Beyond edited by Jessica Varner]. Iwan Baan's photos also capture the incredible diversity of spatial formats that exist in Los Angeles—including camouflaged oil rigs on residential hillsides—and the range of anthropological subtypes that support them, down to fully-clothed toy dogs and their terrycloth-clad owners.
 [Image: Photo by Iwan Baan, from No More Play: Conversations on Urban Speculation in Los Angeles and Beyond edited by Jessica Varner].
[Image: Photo by Iwan Baan, from No More Play: Conversations on Urban Speculation in Los Angeles and Beyond edited by Jessica Varner]. In an excerpt from Maltzan's introduction to the book published today over at
Places, Maltzan writes that the city's "relentless growth has never paused long enough to coalesce into a stable identity."
Los Angeles and the surrounding regions have grown steadily since the founding of the original pueblo, but the period immediately after World War II defined the current super-region. During this time, the economy accelerated, and Los Angeles became a national and international force. Today, innovation and development define the metropolis as the region multiplies exponentially, moment by moment, changing into an unprecedented and complex expansive field. The region continues to defy available techniques and terms in modernism's dictionary of the city.
This latter point is a major subtheme in the interviews that follow: exactly what is it that makes Los Angeles a
city, not simply a "large congregation of architecture," in Ole Bouman's words. As
Bouman warns, "If you don’t distinguish between those two—if you think that applying urban form is the same as building a city, or even creating urban culture—then you make a very big mistake. First of all, I think it’s necessary for architectural criticism, in that sense, to find the right words for these very complicated processes, to distinguish between two processes or forms that, at first sight, appear the same, but that are, in reality, very different."
At the end of his introductory notes, Maltzan remarks that "we have reached a point where past vocabularies of the city and of urbanism are no longer adequate, and at this moment, the very word
city no longer applies" to a place like Los Angeles.
"Perhaps it is not a city," he suggests. Perhaps something at least temporarily indescribable has occurred here.
 [Image: Photo by Iwan Baan, from No More Play: Conversations on Urban Speculation in Los Angeles and Beyond edited by Jessica Varner].
[Image: Photo by Iwan Baan, from No More Play: Conversations on Urban Speculation in Los Angeles and Beyond edited by Jessica Varner]. You can read Maltzan's essay in full over at
Places; or I'd encourage you to pick up a
copy of the book as a way of encouraging this kind of discursive engagement with the city—what Varner describes in her introduction as a set of outward-looking, nested narratives "which then fold back onto themselves" from conversation to conversation, and will only continue to develop "as the city advances forward."
 [Image: From No More Play: Conversations on Urban Speculation in Los Angeles and Beyond edited by Jessica Varner].
[Image: From No More Play: Conversations on Urban Speculation in Los Angeles and Beyond edited by Jessica Varner].The book also comes with a small fold-out poster, one side of which you can see here.
(Earlier on BLDGBLOG: Agitation, Power, Space: An Interview with Ole Bouman).







 To enter, simply leave a comment saying which house number you would pick if you won. Receive 1 extra entry for posting a link to the giveaway on twitter or facebook. Good luck!
To enter, simply leave a comment saying which house number you would pick if you won. Receive 1 extra entry for posting a link to the giveaway on twitter or facebook. Good luck!

 The evolution of a building is natural, much bemoaned by strict preservationist but it is the nature of time, particularly in cities; another topic for another day. A building which started out as the most luxurious apartment building here in Washington, DC now finds itself a distinguished office building holding none other than the
The evolution of a building is natural, much bemoaned by strict preservationist but it is the nature of time, particularly in cities; another topic for another day. A building which started out as the most luxurious apartment building here in Washington, DC now finds itself a distinguished office building holding none other than the  I was lucky enough to have a tour of the building a few months ago and while many changes have been made to the interiors to accomodate offices, it's extraordinary how many of the original details have been retained.
I was lucky enough to have a tour of the building a few months ago and while many changes have been made to the interiors to accomodate offices, it's extraordinary how many of the original details have been retained. 
 The neighborhood, Dupont Circle, was the heart of the cultural center of the city at the time (and some may argue still is) and the new building was designed to fit into this city beautiful movement stretching across the country.
The neighborhood, Dupont Circle, was the heart of the cultural center of the city at the time (and some may argue still is) and the new building was designed to fit into this city beautiful movement stretching across the country.



 Unlike luxury apartment buildings in the city today, there were no shared amenities per say. Rather, the public spaces, while beautiful, are small and efficient. No swimming pool , roof deck or gym were offered to the tenants!
Unlike luxury apartment buildings in the city today, there were no shared amenities per say. Rather, the public spaces, while beautiful, are small and efficient. No swimming pool , roof deck or gym were offered to the tenants! From the entry lobby, one stepped up into a marble lined vestibule which contained doorways into two smaller apartments, 3 seperate elevators (one for service staff) and the main staircase (which wraps around the primary elevator).
From the entry lobby, one stepped up into a marble lined vestibule which contained doorways into two smaller apartments, 3 seperate elevators (one for service staff) and the main staircase (which wraps around the primary elevator). The plaster work in the lobby is astounding and even more amazing is that it has survived intact for so many years.
The plaster work in the lobby is astounding and even more amazing is that it has survived intact for so many years. The marble floors are an added bonus in Washington as it gets rather hot here in the summer and this was built pre-air conditioning. However, most of the tenants were here only during the winter 'season' and would not have had to worry about this inconvienence.
The marble floors are an added bonus in Washington as it gets rather hot here in the summer and this was built pre-air conditioning. However, most of the tenants were here only during the winter 'season' and would not have had to worry about this inconvienence.
 The landings outside of each apartment continue the simple moldings and 12" square black & white marble floors.
The landings outside of each apartment continue the simple moldings and 12" square black & white marble floors. Join me next week as I show details from these original apartments, a typical floor plan is below to whet your appetite!
Join me next week as I show details from these original apartments, a typical floor plan is below to whet your appetite!


















 [Image: Photo by
[Image: Photo by  [Image: Photo by
[Image: Photo by  [Image: Photo by
[Image: Photo by  [Image: Photo by
[Image: Photo by  [Image: Photo by
[Image: Photo by  [Image: Photo by
[Image: Photo by  [Image: Photo by
[Image: Photo by  [Image: From
[Image: From
Museum of Geira in Portugal's Peneda-Gerês National Park by Carvalho Araújo, 2006. See more on the project at Europaconcorsi.