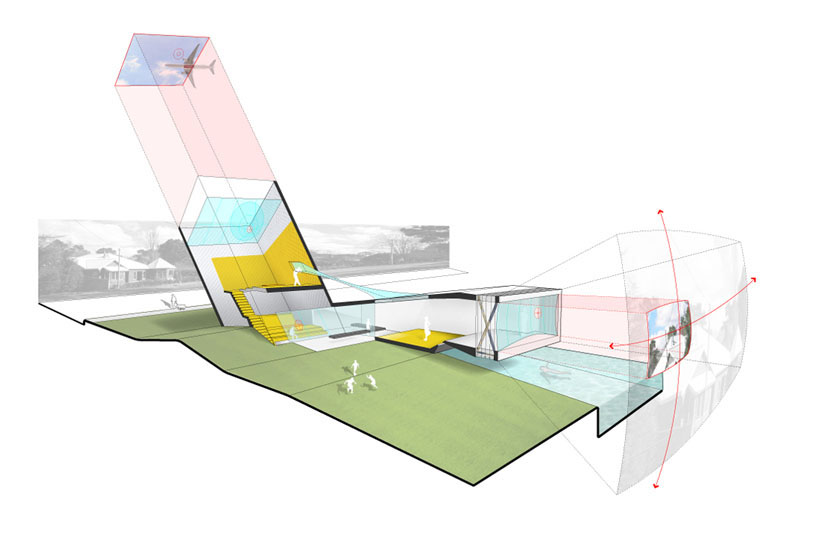 [Image: The Mix House, exterior view].
[Image: The Mix House, exterior view].This awesome new project by Joel Sanders Architect, Karen Van Lengen/KVL, and Ben Rubin/Ear Studio takes a step beyond "the modernist notion of visual transparency" (i.e. large windows and glass houses) by adding "aural transparency" – acoustic openness.
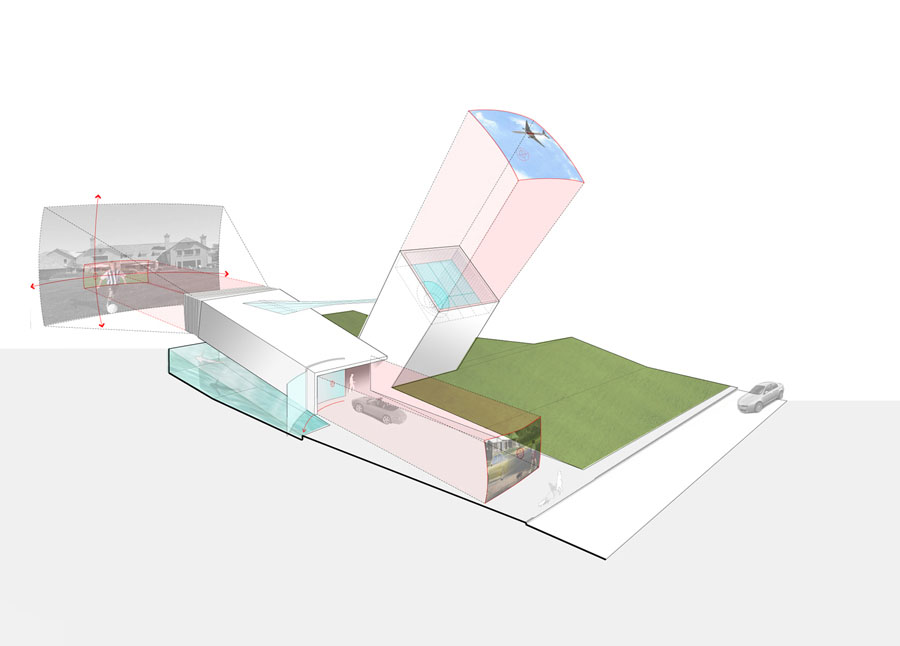 [Image: Mix House, exterior].
[Image: Mix House, exterior].It's called the Mix House:
- Situated on a generic suburban plot, the dwelling is composed of two sound-gathering volumes outfitted with three audiovisual windows. The curved profile of each of these sonic windows is composed of two elements: a louvered glass window wall that regulates the sound of the air-borne ambient environment, and a parabolic dish that electronically targets domestic sounds and transmits them to an interior audio system controlled from the kitchen island. From this sound command center of the house, occupants are free to design original domestic soundscapes by mixing media sponsored sounds with the ambient noises of the neighborhood.
In fact, should a house like this really be constructed in the suburbs? Instead of deep in the woods somewhere, or even on top of a glacier...? Crystalline pressures of melting ice three thousand feet below you suddenly break, sending cascades of sound shivering upward through the home's foundations. Some days it's impossible to get out of bed, hypnotized by unearthly noises...
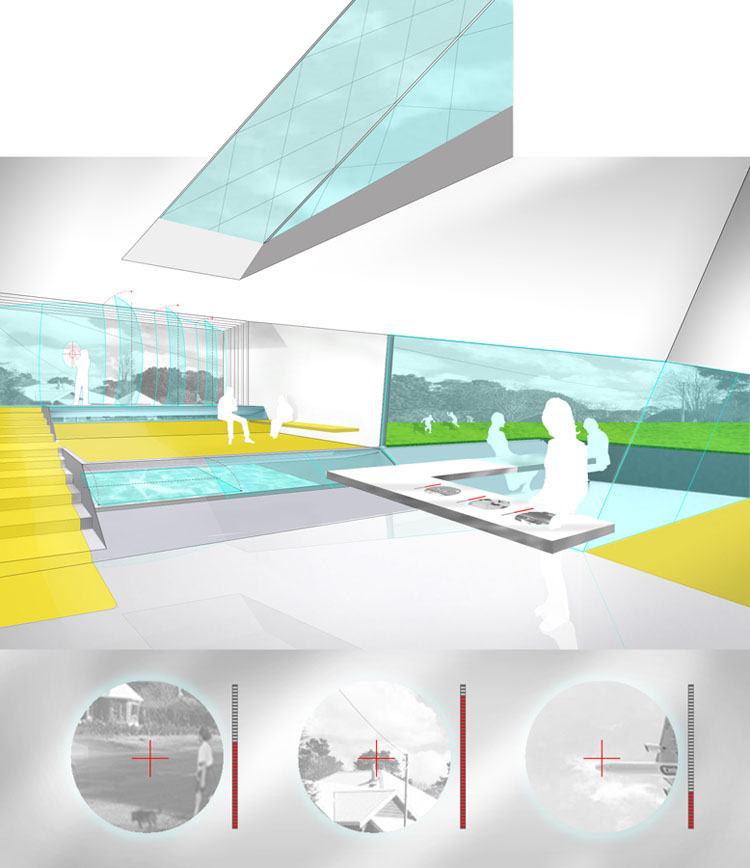 [Image: Mix House, interior].
[Image: Mix House, interior].In any case, the "den/bedroom wing is oriented vertically to capture audio-visual views of the sky," we read, and "the front window wall doubles as a sliding glass door that allows the occupant to hear the sounds of the streetscape."
Further: "Located above the bed, the skylight captures sky-borne sounds, as well as signals transmitted through TV and Internet connections."
It's architecture as the cure for – or cause of? – schizophrenia.
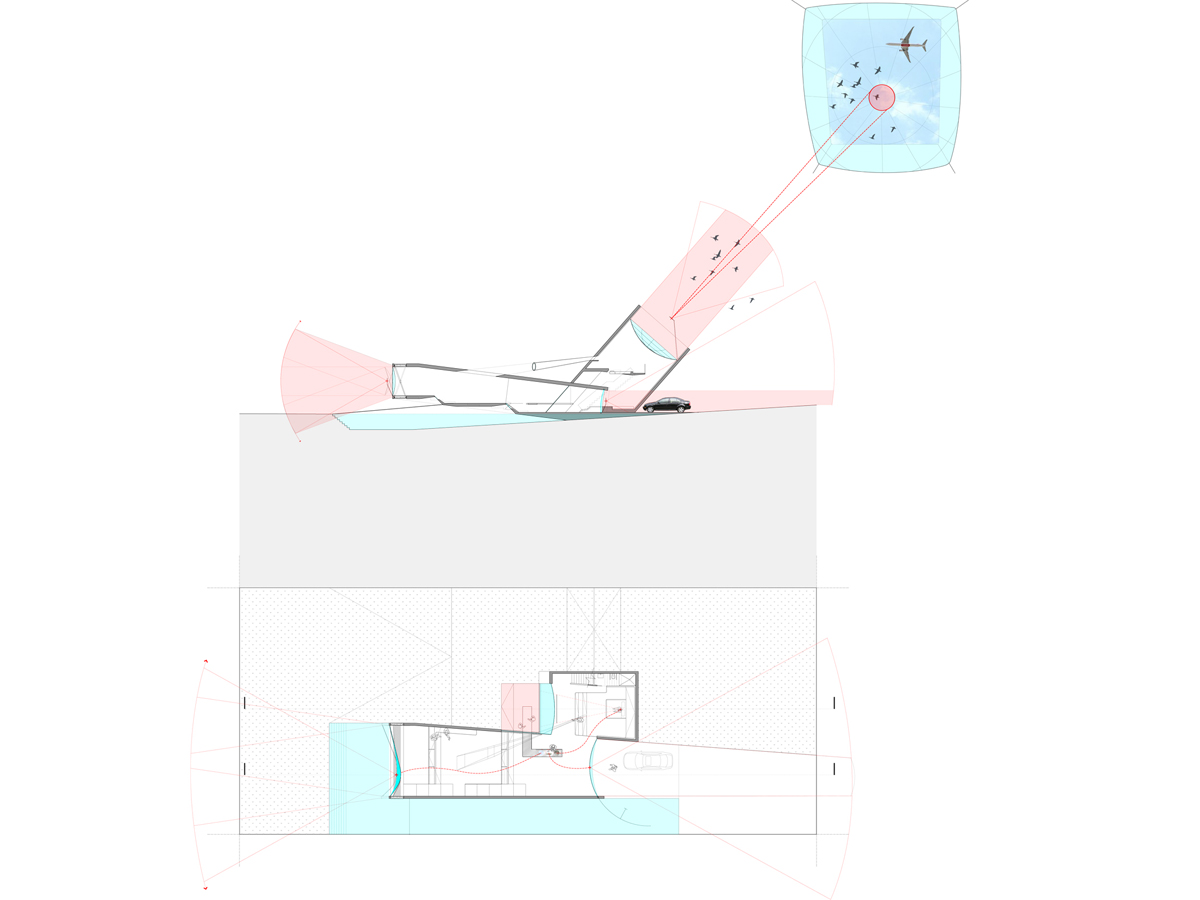 [Image: Mix House, exterior section and plan].
[Image: Mix House, exterior section and plan].The artistic possibilities here are extraordinary.
One wonders, for instance, if several of these houses could be constructed in the same neighborhood, on the same street – with each one then hooked up to public broadcasting equipment and loudspeakers. Pirate radio. Cul-de-sac FM.
The houses thus play sounds for each other, like instruments, orchestrally contributing to the neighborhood's sonic environment – becoming part of one another's "audio-visual views."
Each house – already an outside-in acoustic snapshot of the environment in real-time – turns sound around to offer a corresponding inside-out anthem for the streets and passers by: the clinking forks and knives of a private dining room get broadcast onto the street. A kind of architecturally outside-inside-out soundtrack for the local world.
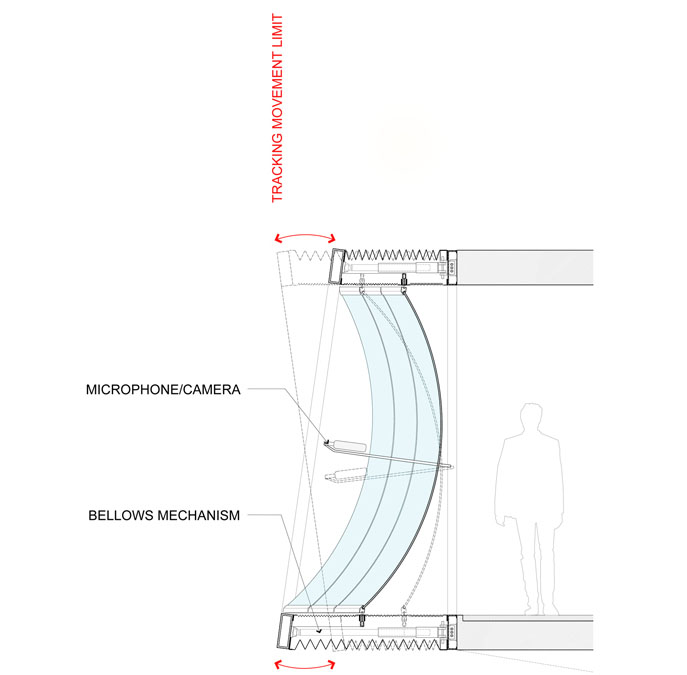 [Image: Mix House, amplifying window technical detail].
[Image: Mix House, amplifying window technical detail].Drunk homeowners mix burps with airplane roars, standing at an audio booth in the kitchen.
Someone plays layered tape-loops of the sounds of their house from yesterday – which gets picked up by the neighbor and rebroadcast, with reverb, over the noise of a distant lawnmower. Enemy teenagers declare audio warfare, their microphones left open all night long. Paranoid husbands spy on all possible rivals.
Then, in 2017, a particularly well-constructed house, full of weird audio equipment, becomes the only instrument used to soundtrack Steven Spielberg's final film...
(Thanks to Rob Kerchner and Joel Sanders for sending me the images! Meanwhile, the Mix House will be on display as part of Open House: Architecture and Technology for Intelligent Living at the Art Center College of Design in Pasadena, from April 14-July 1, 2007).
No comments:
Post a Comment