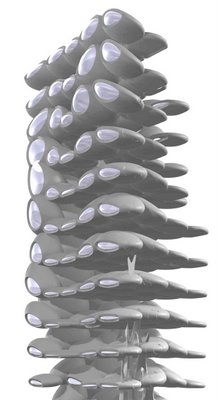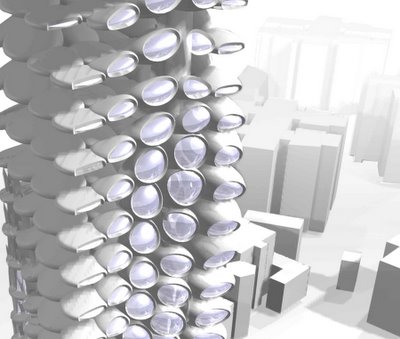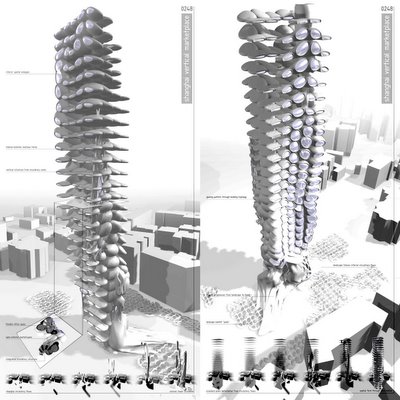
[Image: Loren Supp, Shanghai Vertical Marketplace, close-up of top floors].
First, some historical context: "In 1950 there were 86 cities in the world with a population over one million," Mike Davis writes; "today there are 400, and by 2015, there will be at least 550. Cities, indeed, have absorbed nearly two-thirds of the global population explosion since 1950 and are currently growing by a million babies and migrants each week. The present urban population (3.2 billion) is larger than the total population of the world in 1960. The global countryside, meanwhile, has reached its maximum population (3.2 billion) and will begin to shrink after 2020. As a result, cities will account for all future world population growth, which is expected to peak at about 10 billion in 2050." It seems obvious that this global hyper-urbanization will transform our species in unpredictable ways.
Which is where Loren comes in. The skyscraper, he says, has become "the only viable architectural response" to such a future – but only after "a complete re-thinking of skyscraper iconography" has taken place. The "stacked plate mentality," in other words, "is about to go out the window."


[Image: Loren Supp, Shanghai Vertical Marketplace, close-up with project display boards].
Loren's project is a "vertical marketplace" for central Shanghai. To generate its biomorphic structure and vaguely botanical contours, Loren "mapp[ed] the city's market economy" using "fluid dynamics software," which produced a complex diagram that "would have been impossible just a few years ago." The building is thus designed to fit into its "dynamically-constructed context."
The building works as "an alleviation of the single-layer congestion that defines the horizontal cityscape. If you have ever been to Shanghai, one of the lasting impressions you take back is of the city's congested market economy. People sell everything, everywhere. The ultimate result of this phenomena is forced localization."
Loren's tower, on the other hand – or perhaps a cluster of them, linked by gondolas (sorry) – would vertically stretch Shanghai's urban marketplace, growing a new, upward layering of the city. (Speaking of growing: look at the first image again, and you'll see a kind of internal buttressing, as if growing from pod to pod within the building).

[Image: Loren Supp, Shanghai Vertical Marketplace, close-up].
Design-wise, Loren says, the "only space made is that which is necessary. Uniting these 'exploded plates' with the market circulation that created them completes the skyscaper."
Here, then, Loren's thinking what I'm thinking: "Can the project actually be built? That question will be answered through the same technological construct that allowed its design process. Complex formal architectures can, and will, be facilitated by the logic used in the software to visualize them. The terminology of isoparm, NURBS, and SubD, are infecting (and altering) the construction process, and the future of the skyscraper will inevitably depend upon them."
So, perhaps some future questions for Loren in another post: Could there be such a thing as a prefabricated skyscraper? What might it look like? Could these towers be shortened – then clustered – yet still achieve the same urban effect? What about a single-family home – a whole suburb – of Shanghai Vertical Marketplaces? What would that look like...?
For more of Supp's project – and many interesting others – stop by eVolo. Meanwhile, check out these frightening plans for a kilometre-high skyscraper in Kuwait; and take another look at the Beijing Boom Tower and the future urban-modular...
(Originally spotted at Archinect).
No comments:
Post a Comment