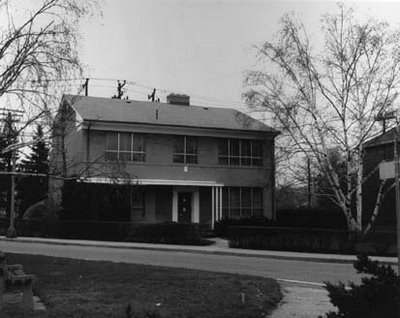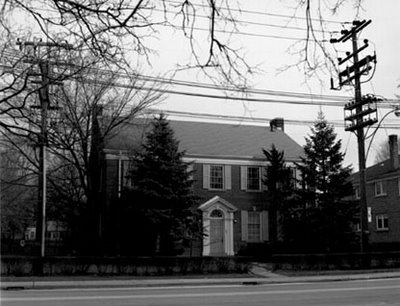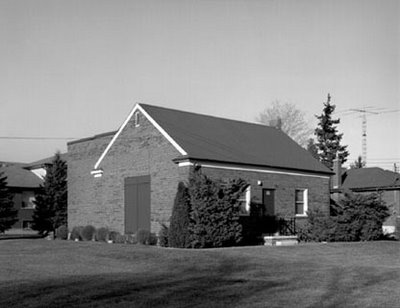
In 1987, Canadian photographer Robin Collyer began documenting houses that aren't houses at all – they're architecturally-disguised electrical substations, complete with windows, blinds, and bourgeois landscaping.
"During the 1950s and 1960s," Collyer explains in a recent issue of Cabinet Magazine, "the Hydro-Electric public utilities in the metropolitan region of Toronto built structures known as 'Bungalow-Style Substations.' These stations, which have transforming and switching functions, were constructed in a manner that mimics the style and character of the different neighborhoods."




[Images: Robin Collyer].
Simulacra meant to reflect how it looks to be domestic and Canadian, "there are about 100 of these structures located on residential streets in the central and the suburban parts of the greater Toronto area." Pictured here are only five of them. So if you live in suburban Toronto and your neighbor's house is humming – perhaps now you know what's really going on inside.
Meanwhile, the address 555 Spadina – i.e. the third image, above – shows up in this list of 322 properties owned by the city of Toronto. If anyone out there knows something about the other 321 buildings, be in touch!
(Note: These images come courtesy of the Centre for Contemporary Canadian Art – with the exception of the first, which appeared in Cabinet Magazine).
No comments:
Post a Comment