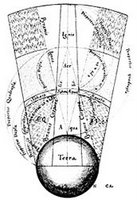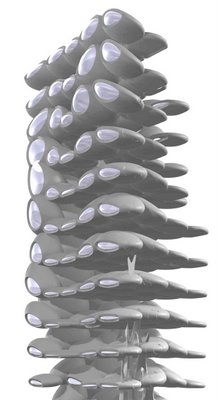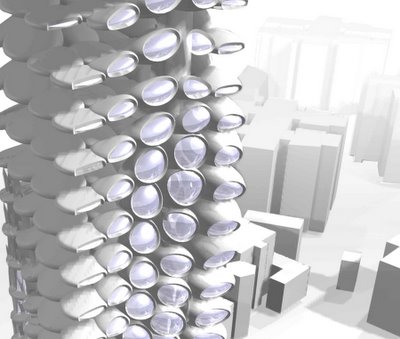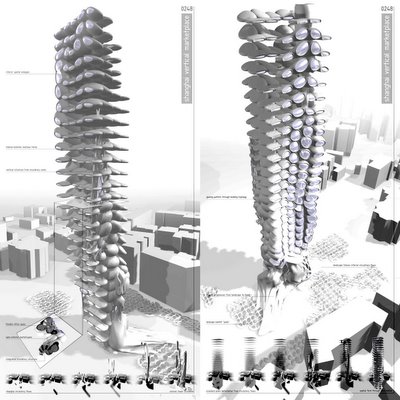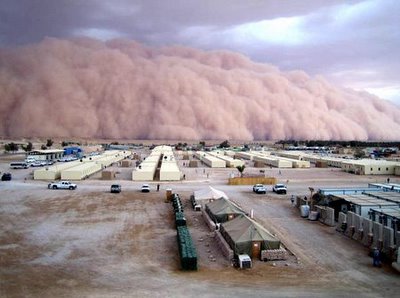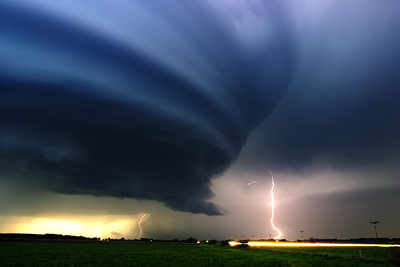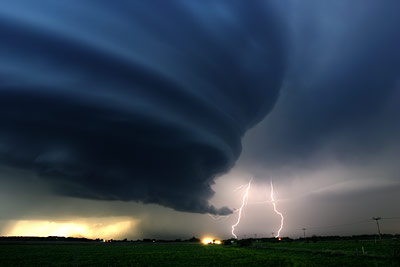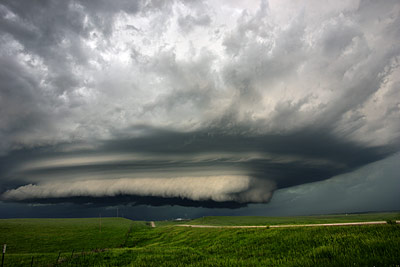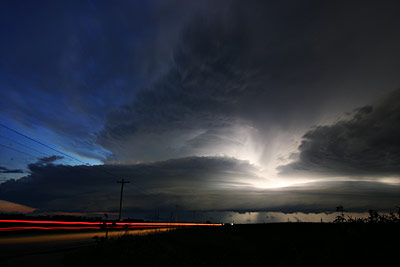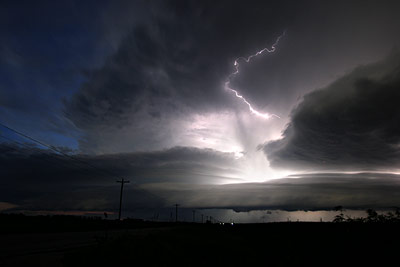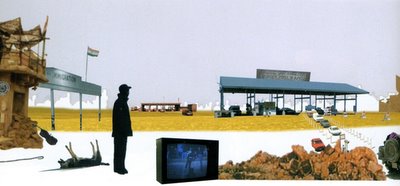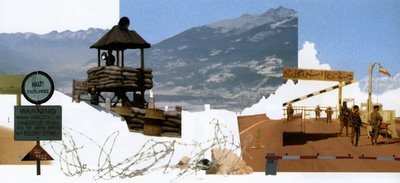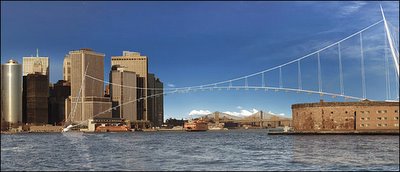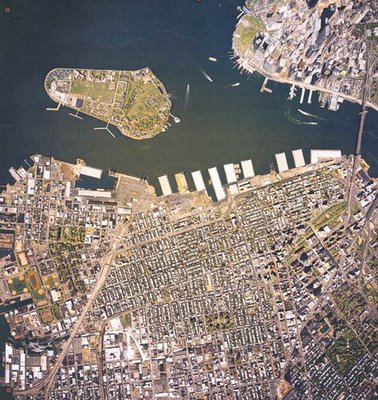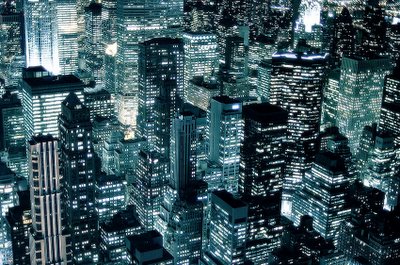
While editing a
recent post about the Mars rover, I got to thinking – as you would – about how to make an animated, feature-length children's film, starring another such rover, set in the immediate future...

In the film, the rover would go tootling around in its cute little animated way, wheeling across
unbelievable landscapes, snapping Ansel Adams-like photographs of
alien tectonics, volcanoes and basins,
systems of canyons that redefine the sublime.



Hills, arches, gorges; mountains surrounded by clouds of methane. Erosion; windstorms; evidence of ancient floods.
Plus, it's a cute little rover. Kids love the thing. They pressure their parents to name family pets after it. Burger King sells a small plastic version of it with their happy meals, or whatever they make there. T-shirts. Pajamas.

In any case, our erstwhile hero, the little rover, is Artificially Intelligent – and he's funny. Maybe his voice is by
Paul Giamatti. And he gradually sort of
wakes up, comes to consciousness, and falls head over heels – monitor over wheels – in love with the world, in love with landscapes, with everything – with emotion and memory – in love with love, and hope, and fear – and he starts to wax poetic over a radio-link back to mission control, his friends and creators, they're cheering, and to television viewers sitting on sofas at home, going on about how wonderful everything is.
How beautiful that world, in which he travels alone, can really be. It's
not lonely, see. He's on fire inside. His own little robot mind is as deep as the canyons he explores.
He
smiles.

Kids in the cinema aren't blinking at this point; it's too amazing. Everyone's in love with this little rover. It's like bloody
Dead Poets Society out there; everyone's feeling it. Everyone's
alive. Cynics are vomiting into popcorn boxes.
But then the Martian seasons change, and the rover has to shut down – to
be shut down, by mission control. The kids in the cinema start to worry. Frowns appear. Dads grow nervous, re-crossing their legs, only vaguely reassured that the film is rated PG.
You see people on-screen, back at mission control, wringing their hands, preparing to remotely shut off the rover – but the rover loves life, damn it, he loves what he's seeing, he wants to see more! He wants to
live – and he's funny – and he's got a friend back at mission control who has to push the button, but she can't because she loves him – what do you mean
shut him down?! – she loves his silly robot eyes, and his enthusiasm, and his stupid voice, and these amazing things he's been showing to everyone back on earth, and she can't do it.
She can't kill the little guy.

Some kids are crying now;
she's crying. Not the little guy! With his tiny wheels pushing further into life and alien landscapes.
Not him!
Enter some sinister, technocratic boss figure – with a voice by Robert Duvall – and he forces her: the button is pushed, mission control sends the command, and our friendly, naive robot hero of off-planet landscape exploration, in the midst of a sad
why are you doing this to me? weepy monologue, his AI-eyes wide and worried and scared of that darkness into which his circuits will go – overlooking the most beautiful canyon he's discovered so far – suddenly he is no more.

The rover's little eye-lights fade. Martian winds erase his tracks. Grown men wipe away tears before their wives can see them.
The credits roll.
Kids leave the cinema howling. Moms give out hugs left and right. Oscar nominations roll in. I retire to Arizona on the proceeds and begin carving strange topological forms into the desert floor.
Movie producers:
you know where to find me.




