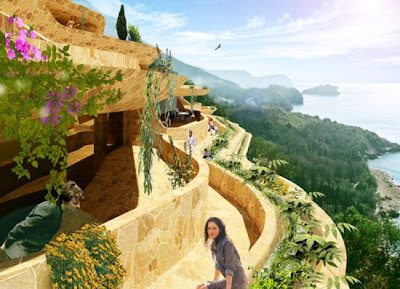
:: image via The Design Blog
From The Design Blog: "They have planned out the residences not as separate structures, jutting out of the rock, but have taken up the challenge to blend them into the landscape. For this purpose, they have followed the step farming pattern, by forming a terraced landscape of housing. The mountain is left in the natural form and the building moulds into the curves naturally, providing large gardens facing the magnificent sight."



:: additional images via The Design Blog
A moisture-laden vegetated wall and interior wetland garden example from computer-generated graphics by Luxigon for an uncredited project entitled EBV Palma.

:: image via Luxigon
Next is an amazing conceptual tower, The Belvedere in London, which was discovered on BDonline, evokes striking vertical garden, as well as patterning with timber skin materials. Quoted: "The building’s facade is reminiscent of a giant garden trellis. Sean Griffiths, director of Fat, said the design aimed to make the tower stand out from other residential high-rises. “Its origin is a kind of gothic symbol you quite often see in churches,” he said."

:: image via BDonline
Back to The Design Blog, a project by Javier Senosiain of Bioarchitecture (whom has also authored a book by the same name) creates naturally sculpted works that adopt organic forms and border on the absurd. His work for Quetzacoatl Nest is an apt example, with sinous forms blended into the landscape.


:: images via The Design Blog
The final projects are a little more restrained, spanning some low-rise condos, to mid-century roof terrace, to a recent ephemeral art installation in NYC. The first is a 'smart-condo' project in Vancouver,B.C., by Busby Perkins + Will, with rooftop greening and viny parking structure vents along the street frontage (via Treehugger):

:: image via Treehugger
A site found on Civic Nature offered links to many of Robert Royston's post-war landscapes, including this unidentified roof garden from 1961. For more on Royston, read this Sept. 2007 Dwell article on him as well. The split photo shows the terrace in 2001 (left) and as originally realized, showing that the design has held up well over history. It also shows the tendency of modern mid-century landscapes to be a lot of paving and not a lot of vegetation (a tradition that unfortunately continues today with notable exceptions).

:: image via Post-War Portfolio - Robert Royston
The final is an award-winning proposal for the annual P.S.1 Contemporary Art installation for an outdoor social space through its Young Architects Program. Covered in the NY Times, and created by Work Architecture Company, it makes use of large cardboard tubes, connected into a swooping structural form with a central water feature and pockets that will contain an Urban Farm of vegetation that provides colorful patterns, as well as edible and drinkable plants.

:: images via Life Without Buildings

No comments:
Post a Comment