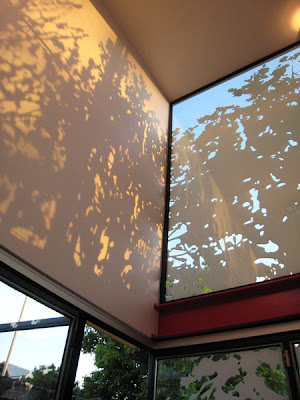
:: Terreform Treehouse - image via Inhabitat
While Terreform's 'Fab Tree Hab' is perhaps a futuristic example, the main point is a definite departure from more commonly used individual strategies such as green roofs, rooftop gardens, and living walls. Also significnat is the degree to which these elements are integrated, both visually and functionally, into the building form. Simply, Vegetated Architecture consists of a few simple elements:
1. Using vegetation as a primary component of the building skin and roof systems.
2. Creating usable site area in urban development by implementing landscaping on structure.
3. Blurring the lines between interior and exterior spaces through design.
4. Use of these strategies for environmental and social benefits (i.e. heat island reduction, smog/particulate reduction, air quality, stormwater management, microclimatic shading, food production)
This is a working definition, so please comment and help shape this thinking. It is gleaned from past and recent project examples that illustrate these points. It's a old/new phenomenon - much like many green strategies, there are historic precendents. Similar to the green roof phenomenon in the early 2000's there is a lot of talk and energy (and proposed projects) that are pushing from simple green adornment to this new fusion of Vegetated Architecture. The following expands these ideas to develop a vocabulary of typologies:
One notable form of Vegetated Architecture is 'facade articulation'. This goes beyond merely attaching panels of green screen with vines, to integrating vegetation into the entire building form, as a aesthetic strategy, but also to provide microclimatic cooling and seasonal variation. The vegetated form becomes another material for building skin. The proposed 110 Embarcadero Building in San Francisco, featured on the always fantastic Jetson Green, is a fine example of this step towards integration.


:: images via Jetson Green
A varient of above is the more intensive method of 'roof greening', strategies that incorporate facade and rooftop with vegetation that is visible from the street in other ways as well as providing amenity space for users.

:: image via Birnbeck Island Competition
Not as much visual amenity as functional (although it can be both) is the idea of 'roof gardening'. Folding in aspects of urban agriculture for expanded food production in the urban realm. A 2007 ASLA award-winner for affordable housing in San Francisco, by Andrea Cochran LA, named the Curran House, is a good example.

:: image via ASLA
The work of Patrick Blanc outlines another strategy, that of 'vertical gardens'. Rather than articulation of a buildings facade or wall area, the vegetation becomes the primary skin material. There has been much adoration of this technique, and you can see why.

:: image via Inhabitat
The 'vertical filter' concept is a feature of vertical gardens that is applicable indoors and out. Indoors a growing body of stunning interior landscapes provide environmental and air quality benefits alongside the obvious aesthetic gains.

:: image via Manhattan Plant Experts
Another form of Vegetated Architecture is 'site insertion'. This new casino proposal in New Jersey, found on Places and Spaces, highlights a version of vegetated architecture in it's sinous swoopy rooftop gardens. The gardens are not ancillary spaces tacked onto the building, but rather are meshed into the overall structure, being viewed from pedestrian level, as well as from above - and creating site context in urban areas.

:: image via Places and Spaces
Much veers into an abstraction of 'vegetative forms' including art, artifice, and subtlety that connect interiors and exteriors, or evoking organic and natural forms without using real plants. Featured here previously subset, albeit a powerful one, of the Veg.itecture idea - these strategies are definitely viable and have long historical roots. A few examples from recent projects:

:: image via Andrew Maynard Architects
The vegetative function as 'microclimatic modifiers' using plants is a final strategy, previously discussed in relation to Net-Zero Homes. Simply in means using plantings on site, adjacent to buildings, to provide and expand environmental controls for the building, such as reducing solar gain in summer, and allowing sunlight to penetrate for heat gain in winter. Another strategy involves using evergreens or buffers to mitigate prevailing winds.

:: image via Colorado State Univ. Extension Service
In summary, there are specific goals for Vegetated Architecture that range from the environmental to the aesthetic, with most projects finding a place somewhere along this continuum. In addition, a typology of forms has begun to evolve, with specific strategies emerging from this work. This include facade articulation, roof greening & gardening, vertical gardens & filters, site insertion, microclimate modifiers and abstraction of natural forms. In total, i'd say we're on the verge of a movement, and I could not be more excited to see the future.
No comments:
Post a Comment