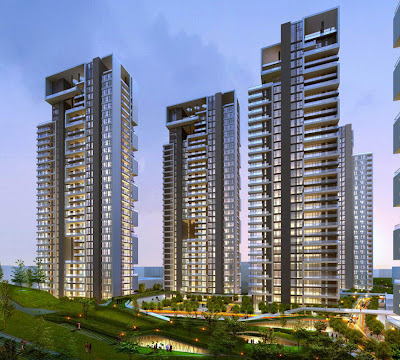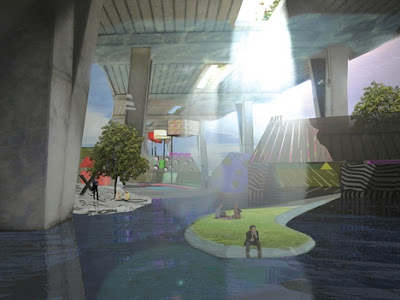
:: La Coulee Verte - image via Eco Partners
The similarities to the High Line are significant and an interesting precedent to elevated landscape projects. Using these abandoned remnants makes sense for a number of reasons. First, the space are typically underutilized, and often blighted. These spaces are also typically visible from adjacent buildings, which makes greening a visual imperative as well. The linear corridors, often with minimal disruptions from cross traffic, allow for linear greenspaces, as well as providing activation at the ground levels, providing some potential catalytic development.

:: The High Line - image via Architect's Newspaper
There is obviously more current information on the High Line, and I have yet to really dig deep into the competition, design, and subsequent installations, which I will investigate in a later post. For now, I am looking at The Promenade Plantee as a vital precedent to vegetated architecture. The integration of space, along with the implementation of park like features similar to rooftop gardens, with planters, structures, and water features. This is due in part to the significant structure predicated on the previous use, as well as the width, allowing for pathways as well as adjacent nodes and public spaces.
A number of these elements appear in photos of The Promenade Plantee, covered in a selected number US and French sites, including the unofficial site with numerous photos. The 2.5 mile elevated corridor is punctuated with spaces to relax and pause, while connecting to various parts of Paris, from the Bastille Opera House to the Bois de Vincennes.

:: La Coulee Verte - image via Webshots - gerard_de_f


:: images via Friends of the High Line
The linear corridor is only part of the system, with exciting interactions of spaces happening either below, or at significant crossings. A major park crossing occurs at Jardin de Reuilly, with a bisecting elevated walkway:

:: images via Friends of the High Line


:: images via ARDDS
An example of the activation of adjacent districts is the Viaduc des Artes. A restored viaduct that features arts and crafts studios as well as an assortment of cafes and restaurants that has become a community gathering space. It must have a coffee shop or two, as it even makes the cut as one of PPS Great Public Spaces.

:: Viaduc des Artes - image via ARDDS
The influence the Promenade Plantee has on The High Line is significant, and it will be interesting to see the similarities and differences. Obviously there are stylistic differences, but as a whole are the two projects getting at the same goals - revitalization, activation and redevelopment to provide energy to adjacent neighborhoods while offering a linear green corridor. The project(s) have also spawned some significant projects like the Beltline in Atlanta, the Reading Viaduct in Philadelphia, and the Bloomingdale Trail in Chicago.
This trend definitely takes rails-to-trails to a definite new level...










































