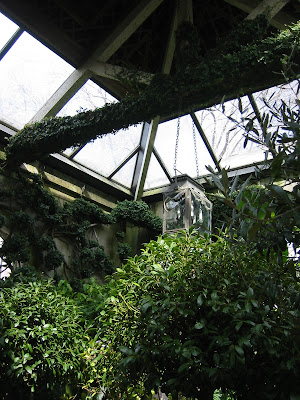
The Orangery at Dumbarton Oaks is attached to the main house via the breezeway I pictured on Monday. However, it dates back to the mid 19th century when it was a freestanding structure and was later connected to the house in the 1923 remodel.

The architect matched the federal style applied to the structure with this beautiful detailed brickwork. Like elsewhere on the estate, the lanterns are intricate ironwork with delicate leaves and swirls. The french doors must be 8 1/2' tall; Love the transoms too!

Here is a detail of the cornice and one of the transom windows.

The interior has a 150 yr old fig tree (vine?) that encompasses the entire room, covering everything. You can see it here above the entrance to the space from the breezeway and how it wraps the entire space below.

So lush and green, the same hexagonal clay tiles are on the floor.

The lanterns are almost hidden behind all the plants. The way an orangery should be!

Two very proper french terra cotta sphinx's flank the front door. All of the plants live in large terra cotta pots.

Each wall between french doors & transoms has a beautiful medallion or plaque. I love the way the fig tree has grown around them.

If you're ever free and find yourself in Georgetown, stop in to see the gardens at
Dumbarton Oaks!
 The Orangery at Dumbarton Oaks is attached to the main house via the breezeway I pictured on Monday. However, it dates back to the mid 19th century when it was a freestanding structure and was later connected to the house in the 1923 remodel.
The Orangery at Dumbarton Oaks is attached to the main house via the breezeway I pictured on Monday. However, it dates back to the mid 19th century when it was a freestanding structure and was later connected to the house in the 1923 remodel. The architect matched the federal style applied to the structure with this beautiful detailed brickwork. Like elsewhere on the estate, the lanterns are intricate ironwork with delicate leaves and swirls. The french doors must be 8 1/2' tall; Love the transoms too!
The architect matched the federal style applied to the structure with this beautiful detailed brickwork. Like elsewhere on the estate, the lanterns are intricate ironwork with delicate leaves and swirls. The french doors must be 8 1/2' tall; Love the transoms too! Here is a detail of the cornice and one of the transom windows.
Here is a detail of the cornice and one of the transom windows. The interior has a 150 yr old fig tree (vine?) that encompasses the entire room, covering everything. You can see it here above the entrance to the space from the breezeway and how it wraps the entire space below.
The interior has a 150 yr old fig tree (vine?) that encompasses the entire room, covering everything. You can see it here above the entrance to the space from the breezeway and how it wraps the entire space below. So lush and green, the same hexagonal clay tiles are on the floor.
So lush and green, the same hexagonal clay tiles are on the floor. The lanterns are almost hidden behind all the plants. The way an orangery should be!
The lanterns are almost hidden behind all the plants. The way an orangery should be! Two very proper french terra cotta sphinx's flank the front door. All of the plants live in large terra cotta pots.
Two very proper french terra cotta sphinx's flank the front door. All of the plants live in large terra cotta pots. Each wall between french doors & transoms has a beautiful medallion or plaque. I love the way the fig tree has grown around them.
Each wall between french doors & transoms has a beautiful medallion or plaque. I love the way the fig tree has grown around them. If you're ever free and find yourself in Georgetown, stop in to see the gardens at Dumbarton Oaks!
If you're ever free and find yourself in Georgetown, stop in to see the gardens at Dumbarton Oaks!
No comments:
Post a Comment