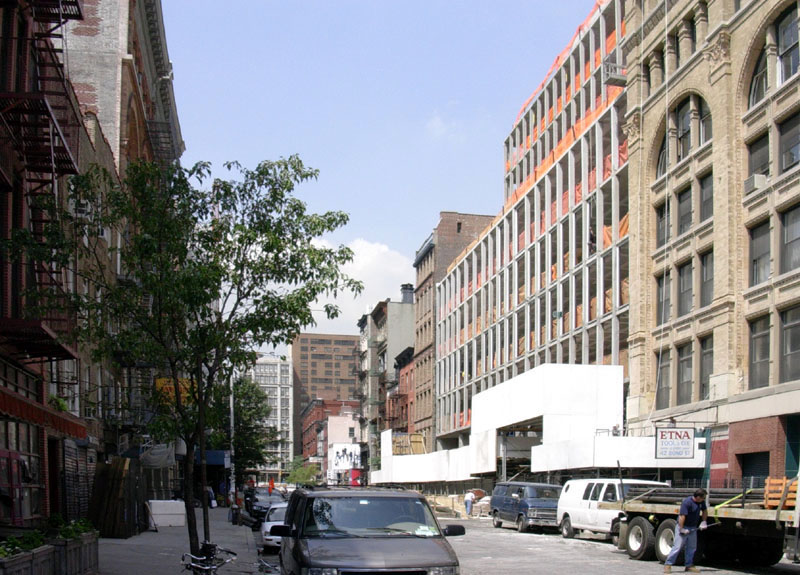
From a distance, the concrete-framed building looks very warehouse-like with a repetitive grid across the whole stepping facade.
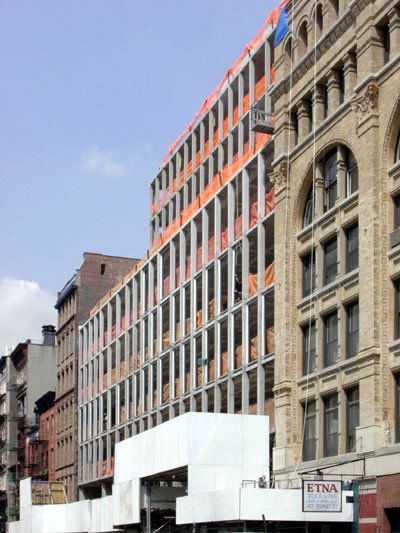
Getting a bit closer, I could see small pieces of the curved glass pieces that will cover the horizontal and vertical spans of concrete (visible just above the raised white box).
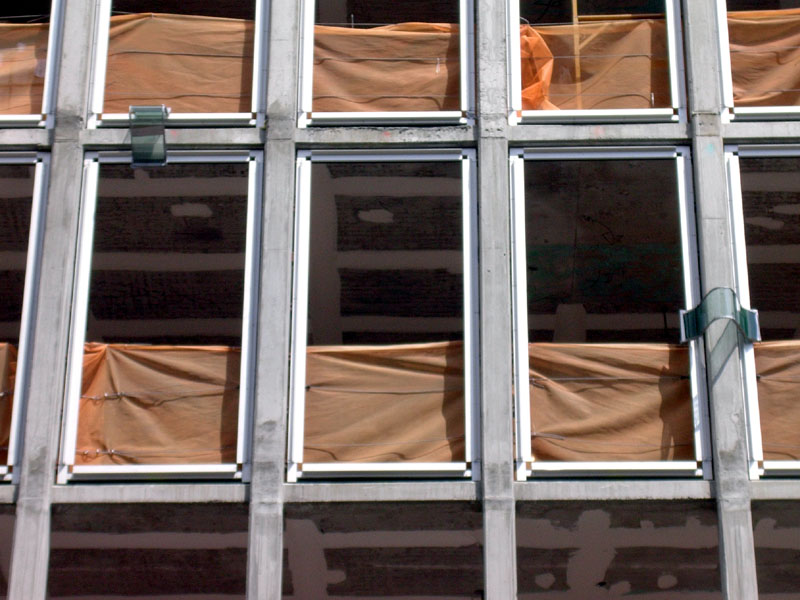
For those not familiar with the construction process, these two pieces are mock-ups in place for approval by the architect and client before fabrication of the skin by the manufacturer, a fairly typical procedure on jobs of this size.
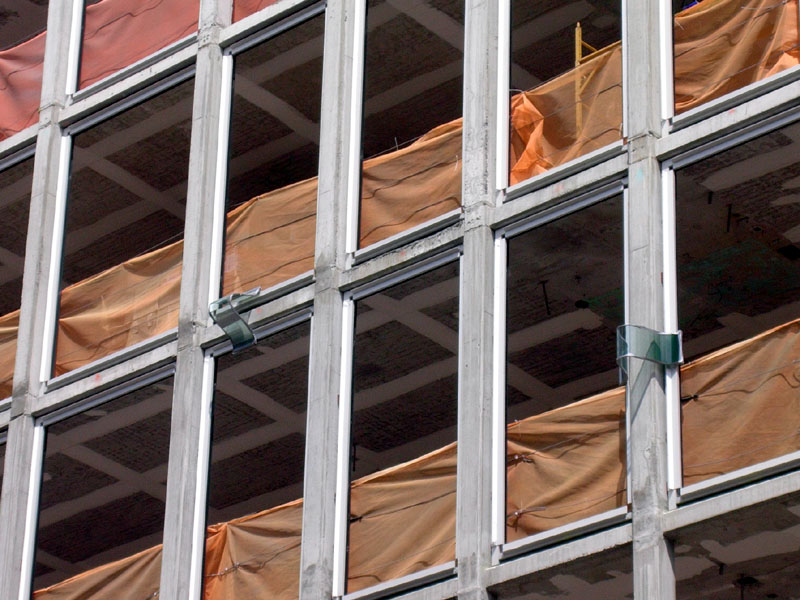
But to me these pieces seem too small to base a "yea" or "nay" judgment upon, especially in relation to the design intent.
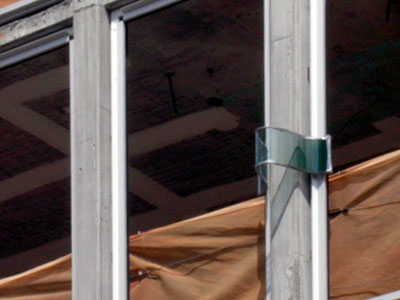
Regardless, it looks like a simple yet really cool way to enliven a pretty dumb concrete frame.
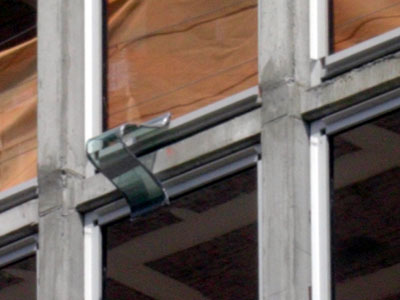
And it looks like somebody (most likely the local architect) addressed water infiltration, as it appears that gray strip on the underside of the curving glass is potentially some sort of drip edge and/or weep so water stays away from the window head.
I'll give the contractor some time before I head back and snap some photos of the exterior as it gets wrapped by this curving glass skin. Stay tuned.
No comments:
Post a Comment