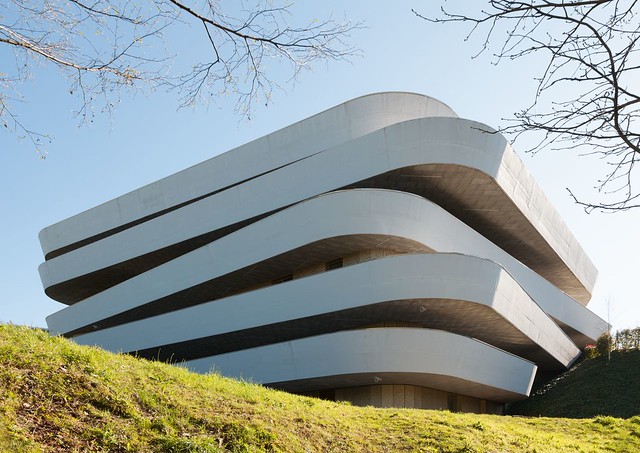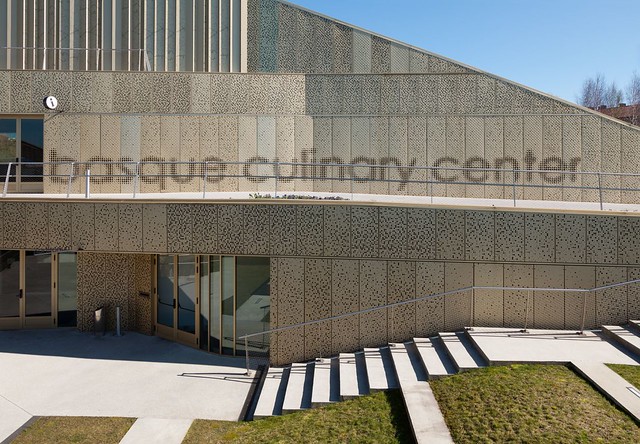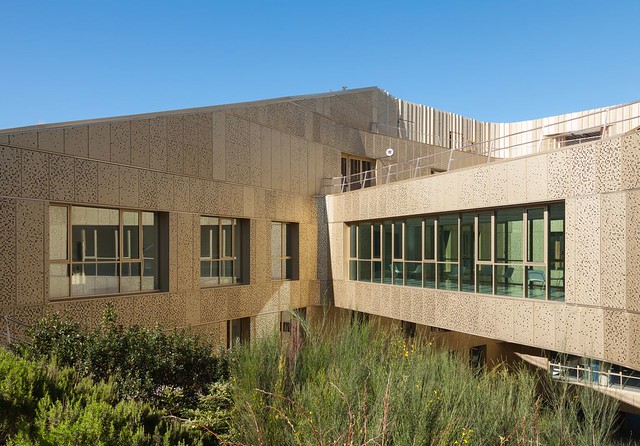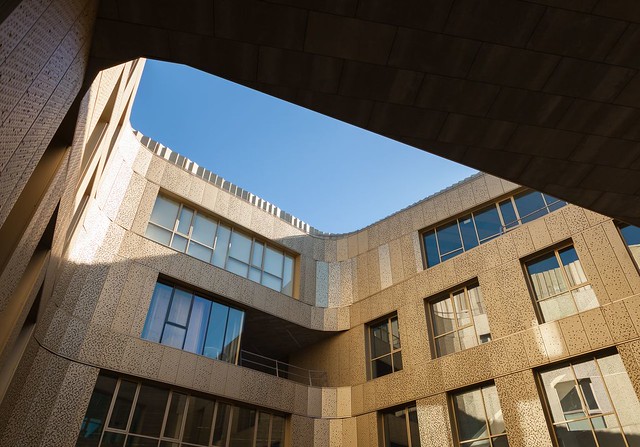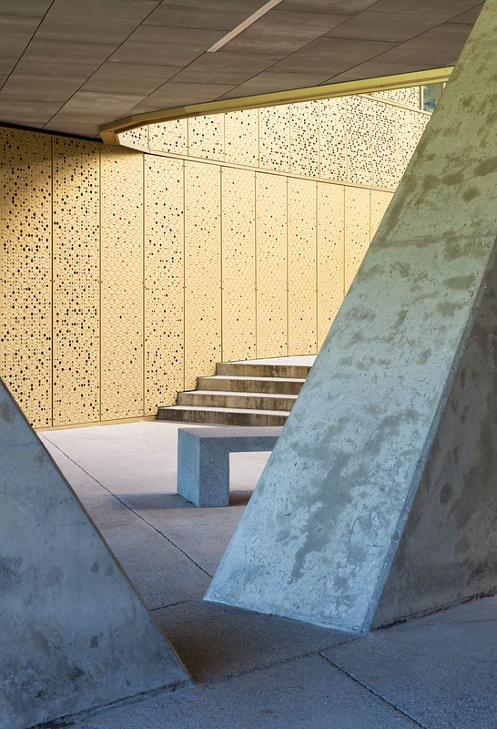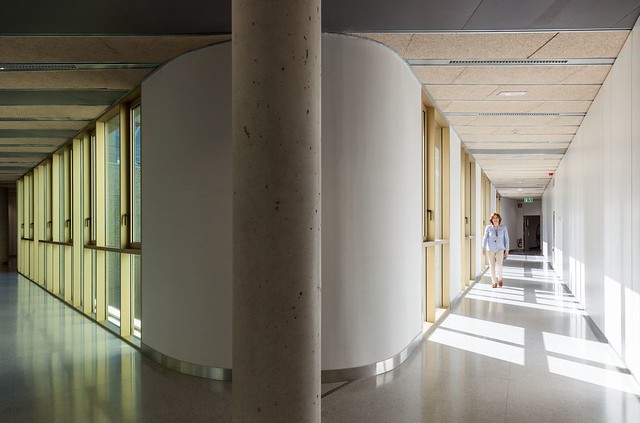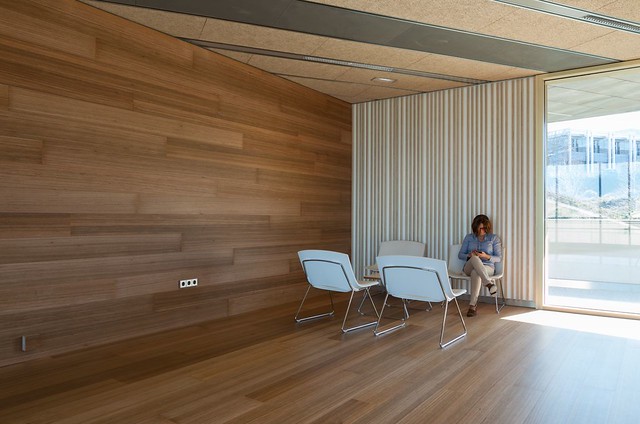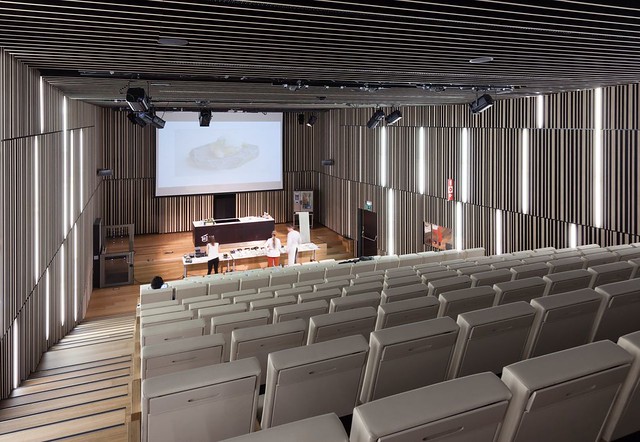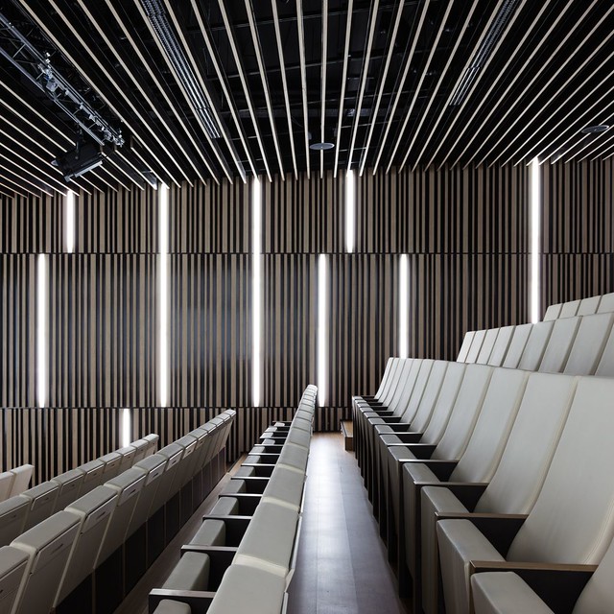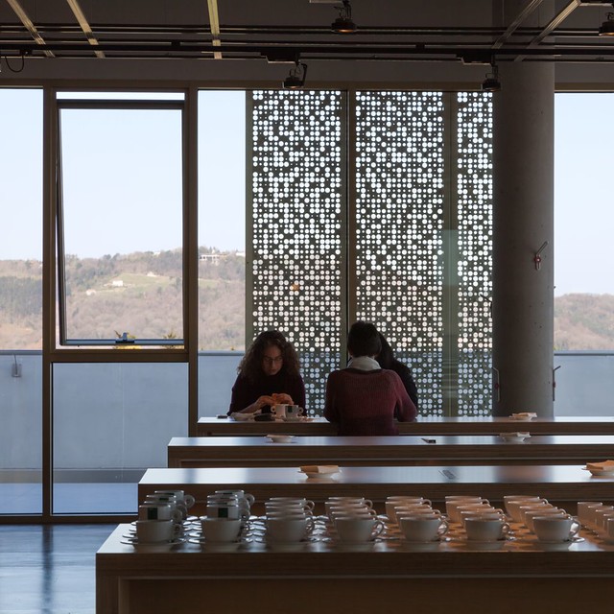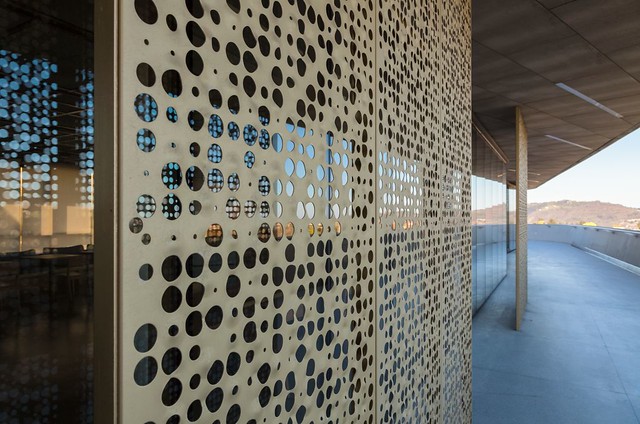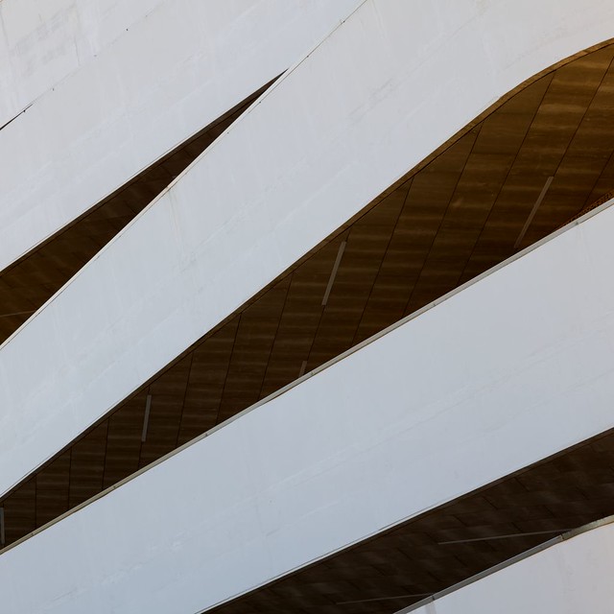Reviewed by David Chandler Joseph Rykwert in his two prefaces to
The Idea of a Town was very candid about the anti functionalist architectural debate he hoped to provoke in the late 1950s at “the height of the planners’ professional arrogance”. Faced with a world flooded “with a frenzy of drawings for urban complexes put together out of mains fed capsules”. CIAM and their colleagues in town planning circles appeared “to reduce dwelling to the individual capsule”.His colleague
Aldo van Eyck published the entire script in the architectural journal
Forum in 1963 and in his own preface suggested that this research into the anthropologies and mythologies of archaic towns “addressed ...those urban planners who consider the city exclusively through the perspective of the economy, hygiene, traffic problems or services”. By 1976 The Idea of a Town was issued by Faber as timely and fearless skepticism of the emerging ‘high tech’ of radical European and American architects and of a modernist Manhattan skyline “that looks like business” but (by deduction) not like a place to live in.Rykwert adopts a “synchronous” approach to the vast body of literature that had been amassed on the most arcane mythic origins of the city of Rome. He is sustained by two important methodologies in undertaking such a complex task. The first is his rediscovery of
Numa-Denis Fustel de Coulanges’s;
La Cite Antique 1859 which had investigated the way that citizens understood and “transmitted” the structure and rituality of their ancient towns and institutions from generation to generation. This was the mandate for a new urbanist sociology. Rykwert thus interrogates the social narratives of pre Republican Rome in the face of minimal archaeological material evidence. Institutions may crumble as architectural structures but survive through function, reputation, social tradition, legend and plan.The second methodology is provided by
Claude Levi-Strauss's
Tristes Tropiques 1955. The anthropological and political exposition of village plan kinship systems and world picture cultural beliefs of the Bororo tribe of western Brazil became paradigmatic for Rykwert’s study of the “tribal” conflicts around the Tiber Valley and the Palatine and Capitoline Hills in prehistoric Rome. This is derived in part from the early tribal conflicts of the Latin people catalogued by Livy, who had narrated a lively history of key archaic Latin wars and the changes that had impacted on the morphology and sociology of Roma Vetus as a result; city walls, temples building, ritual activities and the resulting changes in Roman law, the calendar and the structure of military practice.Rykwert imposes a logical structure on to the four “Roman” chapters of the book. He starts with the cult of the twins Romulus and Remus;“the foundation was commemorated in regularly recurring festivals and permanently enshrined in monuments whose physical presence anchored the ritual to the soil and to the physical shape of the roads and the buildings”. Rome seemed to have a sense of prophecy and destiny where “only a hero could found a city”. The foundation “Etruscan Rite” required that earth was thrown into a ditch called a mundus; the symbolic mouth of hell, a place of primal legend and to be feared. Archaic Romans inhabited a city permeated by profound myth-memory and territorial totems and taboos. Ancient oak and fig trees, sacred flames kept burning and regular urban and extra urban processions to a series of 27 altar stations, each with its own appropriate ritual offering understood and shared by the supplicants. In chapter two he considers the archaic city of Rome and its geographical site. He rehearses the use of the traditions of north – south “cardus” and east - west “decumanus” and the function of the technology of the gnomon and the “stella” as a surveying tool. Every Roman town founded throughout the empire was by law to become a Roman simulacrum, a literal model of the archetypal foundation morphology of the great mother city, which inevitably became a place that would only exist as a living myth for its extended colonial communities.The creation of an institutional priesthood required the transmission of codified laws and skills of divination using systems of animal haruspicy (fortune telling). This has its roots in the “Etruscan Rites” consolidated under the royal period in the sixth century BC and retained in use through the Republican era. In fact at least one of the Tarquinian kings was confirmed as a skilled priest. Augury was also a legendary foundation ritual known through Romulus’s observations of the flight of birds. His name may even be of Etruscan origin. Equally important are the transmission of place names within the area of the Seven Hills of Rome. Each name, such as
Lupercal or
Scala Caci possessed complex connotations of tribal, territorial and ritual significance. New temples could literally augment this totemic urban morphology by the movement of stone and earth to “eternal” locations inside the Roman walls. The evidenced multiple rebuildings of the Temple of Jupiter on the Capitoline hill attest to the sense of permanence in the location of sacred structures The ancient town also shared a character of “templum”; a space being ritually enclosed. The priest/augur drew a spiritual town plan shape into 4 parts, the
conrectio. This in turn was informed and guided by the templum of the astrological heavens; a circular diagram divided into quarters so the gods could literally co-inhabit the city with its various peoples. A ceremonial 7th century BCE Etruscan shield boss from the British Museum seems to demonstrate this divine segmentation.The Etruscans developed the “science” of prophecy using animal divination as the foundation of their entire system of urban administration, literally consulting these code books (probably bronze or gold laminae (sheets)) as their highest reference indices on law, military decisions and political and social disputes. The survival of an Etruscan bronze sheep’s liver at Piacenza offers an insight into the synergy created by analysis of animal entrails and the links with the 16 gods of the Etruscan universe that are contained within the outer boundary frame of this archaic liturgical and juridical implement.
The Piacenza Bronze Liver 5th century BCE Byzantine historian
John Lydus claimed that a town had three names; 1.secret, 2.priestly, 3.public. Roma had the secret name
AMOR. This is an important part of Rykwert’s thesis because it implies that modern planners had rejected two of the most vital elements in the “soul” of the town, leaving only the public realm as relevant. The mythical secrecy of a town is central to Rykwert’s pursuit of its unwritten identity as a stage for legendary performance.Early Rome had a totemic boundary / territorial legal system. As a result, there were terrible penalties for boundary breakers in early Roman law. Maps themselves were of divine value and were retained in two permanent versions, one in the secure tabularium, the second in the community. The foundation ritual of a new town demanded that the gates and walls were ploughed using a ceremonial bronze plough drawn by the symbolic gendered dualities of an ox and a cow who cut a
sulcus primigenius; the original furrow. The word
portare is the root of
porta (gate) where the plough is “carried over” the gate; walls were sacred; gates were civil.In chapter three he discusses the orthogonal planning of early Roman towns using the square and the cross. This takes him to the recent archaeology of Marzabotto north of Bologna. He discusses the anthropological origins of key ceremonial institutions that account for the perpetuation of important structures in the map of archaic Rome. One of them is the quest for the original boundary marked by Romulus whose confines proved a test case for the legality of fratricide; the ritual execution of his twin “brother” Remus. The boundary is central to the divine partnership of community and the divine auguries.The Romulean pomerium was mythically located somewhere on the Palatine. Doubts about the authenticity of Romulus as a historical figure and recent archaeology from iron age settlements has led to a re-investigation of the ritual importance of these myths, which have gained importance for the understanding of archaic Rome. The
Scala Caci; the steps of Hercules and the
Lupercal associated with the she wolf who succoured Romulus and Remus remain places of mythical potency on the Palatine Hill. The festival of the
Lupercalia on the 15 February was a collective ritual manifestation of the received truths of these legends. The ritual of the
Salii and
Ancilia centred on the rites of male and female puberty and used ceremonial shields, spears and athletic competition as a key component with its focus site being the Temple of Jupiter. This building was enlarged to colossal proportions under the period of the Tarquinian kings up to and after 509BCE. The festival was central to the blessing of the armoury of the male soldiers to endow the Roman military with supernatural power. Female fertility was also confirmed by virgin priestesses at the Temple of Vesta with its eternal flame on the Roman Forum;In chapter four Rykwert brings together some important anthropological research on the inherited and transmitted traditions of the city centre, its boundaries, walls and gates from the most ancient sources either literary or archaeological. He refers to “guardians” with a subtextual message to historians to be the guardians of the contemporary post-war city plan.Among the most ancient keepers of the law in Rome were the rites of the
Argei; straw manikins thrown into the Tiber whose purpose is now unknown, the circular temple of the Vestal Virgins, the goddess
Hestia and the god
Terminus who had a dedicated altar in the Temple of Jupiter. The other guardian is the ritual foundation of the
mundus whose origins go back to human sacrifice but which contained ceremonial organic matter and functioned like a point of access to the centre of the underworld at the centre of the town.Rome’s “
lapis niger” a black stone slab in the Forum long retained these infernal associations. The
Tullianum was also a secure area of prisons (
Cacer) near the ancient Roman council or
Comitium, another source of security in
Roma Vetus.Other guardians were the two faced Janus who could be the Etruscan god
Culsans and his partner
Culsu, the guardian of gates. The Janiculum gates were symbolically open when Rome was at war and shut in peacetime. Associated with myths of the sphinx and the labyrinth, Rykwert spends time on the maze as ritual metaphor for the town as it had emerged on the enigmatic
oinochoe (a type of vase) found in Tragliatella with a little maze and the Etruscan word for “Troy” inscribed on it. The labyrinth already resonated with fearful connotations of its legendary Minotaur guardian.The fifth chapter considers a wide range of supporting case study evidence from other world cities. Titled “The Parallels” it adduces similar foundation rituals from a broader anthropological survey, in particular the use of mandala/“magic” planning and early Indian and Chinese city plans. The functions of animal sacrifice and gender in a West African study by
Leo Frobenius drew remarkable parallels with the archaic Roman
sulcus ploughing rituals revealing a common ancestry for town foundations. These common roots remain enigmatic and obscure. From this Rykwert finds a shared denomination of global archaic city foundation practice that demonstrate the following elements;
Acting out the creation of the worldThe incarnation/ demonstration of that rite in the permanent planThe alignment of axes with those of the universeThe performance of cosmology in the ritual festivals and in permanent monuments expressed in seasonal, lunar, diurnal activities The Conclusion reminds the reader of the thread in the history of ancient humanity which we presume has never been expunged from collective urban social needs that “reconcile man to his fate through monument and ritual action”.Christianity even absorbed these transmitted rituals in the founding of Constantinople in the 4th century. In the 16th century the Florentine Republic rewrote its own foundation myths as if they could be traced back to Etrusco-Roman sources.The scholarship and extensive allusion to ancient Mediterranean cultures within this book is so densely referenced it even temporarily defeated one Spanish translator. The most recent preface by Rykwert makes allowance for the recent “paradigm shift” in the early archaeology of
Roma Vetus but he affirms that his thesis is still very much intact. For Joseph Rykwert one of his greatest fears, in the conclusion of
The Idea of a Town, is that the pattern of the city as it was formerly revered might come to be discarded in the drive for anonymous, mass produced urban proliferation. It remains a pioneering survey of the urban ritual codes of archaic city cultures with Rome at its core.














