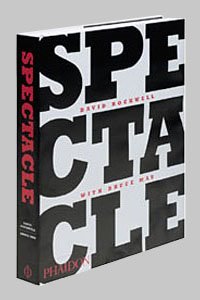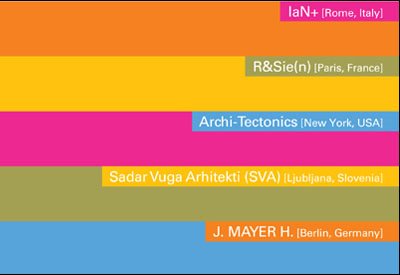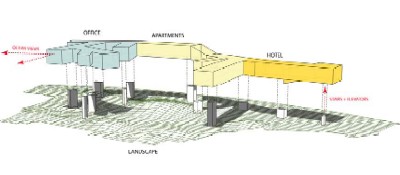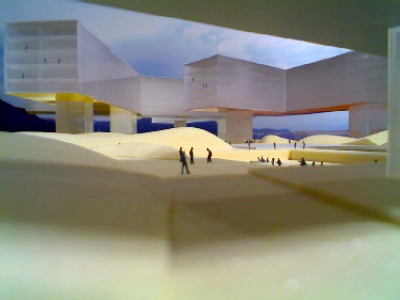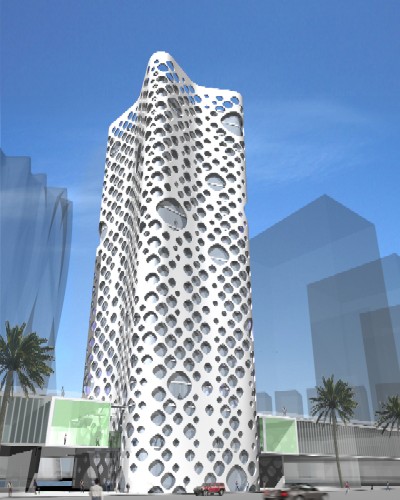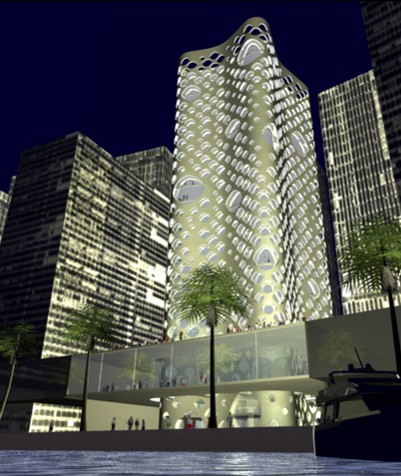 [Image: By Nicolai Grossman, of Photon Detector fame].
[Image: By Nicolai Grossman, of Photon Detector fame].Like some weird cross between the Bible, William Blake, and a botanical
Finding Nemo, the British landscape is alive with
plants that escaped from gardens: "About one-quarter of plants sold to ornamental gardeners since the 1800s have escaped, and 30 per cent of these are firmly established in the English countryside." It seems these inadvertant landscapes-at-a-remove could actually have been financially predicted; historical researchers "found that the odds of escape increased with how widely available and inexpensive a given plant was at the time." Leading me to wonder if a similar approach, today, could be used to plot prices of wildflowers, garden herbs, and domestic tree species against the projected future landscape of Ohio, say, or Brecon, Wales: price-maps as a subset of future landscape geography.
Speaking of future landscapes,
New Scientist's look at an earth without humans was republished and discussed everywhere last week – but, in case you missed it,
here's a link. From the article: "Left once more to its own devices, Nature would begin to reclaim the planet, as fields and pastures reverted to prairies and forest, the air and water cleansed themselves of pollutants, and roads and cities crumbled back to dust."
 [Image: A related graphic, from the Times Online].
[Image: A related graphic, from the Times Online].Further: "If tomorrow dawns without humans, even from orbit the change will be evident almost immediately, as the blaze of artificial light that brightens the night begins to wink out. (...) The loss of electricity will also quickly silence water pumps, sewage treatment plants and all the other machinery of modern society."
The same lack of maintenance will spell an early demise for buildings, roads, bridges and other structures. Though modern buildings are typically engineered to last 60 years, bridges 120 years and dams 250, these lifespans assume someone will keep them clean, fix minor leaks and correct problems with foundations. Without people to do these seemingly minor chores, things go downhill quickly.
Of course, ten years ago
New Scientist offered a very similar look at what would happen
if London was abandoned to the marshes and earthworms. "Within the first year," we read, "dandelions and other weeds begin growing in the gutters and emerge from the cracks caused by frost and flooding in concrete, paving slabs and walls." Fair enough. "Within five years," however, "roads, pavements parking places and the great squares of the city are carpeted with weeds and a rich turf of clover." Then, an "understorey of grasses and shrubs gradually spreads over the city. As the soil layer builds up, deeper-rooting plants take hold. Trees start to grow and their roots smash through what's left of the pavement and tarmac," until the whole of London looks more like Angkor Wat, or the lost city of
Z, than it does
Notting Hill. Etc. etc.
The article's parting shot: "In a flood plain like London's, inundation of foundations and natural soil movements would leave very few buildings standing after 1000 years. By that time, both the oak and the floodplain forests would be mature and the rubble of Canary Wharf would have sunk into the marsh." (See
Silt for more on a flooded London).
Speaking of ruined cities, meanwhile,
Pruned introduces us to
a new boring machine – that is, a new machine that bores tunnels. Quoting from both
Pruned and the project brief, the machine's designer, we learn, hopes:
[to] deploy a robot to cities devastated by an earthquake, whereupon this "burrowing robot negotiates through the unstable rubble and solid earth, creating an interred, inhabitable structure from recycled debris. The raw system left behind by the robot provides a basic framework for shelter, infrastructure, and structural stability in an upheaved landscape. The resultant system is a landscape of interconnected spaces ready for human colonization."
The machine would look like this:
 [Image: From The Reinterred City].
[Image: From The Reinterred City].There are many more images available at
the project's Flickr page.
Whilst pondering that mechanism, don't forget that the
Pamphlet Architecture 29 submission process
is still open. So get published. And whilst you're pondering
that, don't miss this year's
Next Generation competititon, sponsored by
Metropolis:
The 2007 Next Generation® prize will finance the development of a bright idea that focuses on ENERGY, its uses, reduction, consumption, efficiencies, and alternatives. (...) On your own or in teams we invite you to submit work on urban plans, buildings, interiors, products, landscapes or communications design. The winner will receive $10,000 to realize his or her idea, and will be featured in Metropolis magazine.
One place you could start: is
thorium the clean energy source of the future...?
Returning to William Blake – who once declared that "Energy is Eternal Delight" – the November 2006 issue of
Wired features a fantastic article about Darren Aronofsky's new film,
The Fountain. In the article, author Steve Silberman describes how Aronofsky, determined to represent galactic space without the use of computerized special effects, came upon the work of Peter Parks, "a marine biologist and photographer who lives in a 400-year-old cowshed west of London":
Parks and his son run a home f/x shop based on a device they call the microzoom optical bench. Bristling with digital and film cameras, lenses, and Victorian prisms, their contraption can magnify a microliter of water up to 500,000 times or fill an Imax screen with the period at the end of this sentence.
Having then constructed their own kind of universal microcosm, using "yeast, dyes, solvents, and baby oil, along with other ingredients they decline to divulge," these DIY home f/x producers filled the end of Aronofsky's film with "galactic clouds and pillars of dark matter that look like nothing else in science fiction."
 [Image: From The Fountain].
[Image: From The Fountain].Such an approach gives
The Fountain's grand finale "a handwrought quality that evokes the luminous etchings of William Blake."
Turning our eyes away from space, toward the center of our own planet, we read that the "first known organisms that live totally independently of the sun have been discovered deep in a South African gold mine. The bacteria exist without the benefit of photosynthesis by harvesting the energy of natural radioactivity to create food for themselves." They apparently "live in ancient water trapped in a crack in basalt rock, 3 to 4 kilometres down."
Speaking of energy and the center of the earth, it's never too late to revisit
Manhattan's (only?) geothermally powered townhouse:
 [Image: From the Wall Street Journal].
[Image: From the Wall Street Journal].According to the
Wall Street Journal, the building's "unusual geothermal energy system provides heating, cooling and hot water. Pipes extend about 1,400 feet into the earth, where the temperature is always about 52 degrees... The pipes transfer energy to the house, where two-layer-thick concrete exterior walls, filled with thermal materials, trap the energy and distribute it."
Finally, part of Turkey's new Marmaray Rail Tube Tunnel, set to open in 2010, will cut beneath the Bosporus strait.
 [Image: A visualization of project specifics; from New Scientist].
[Image: A visualization of project specifics; from New Scientist].The Marmaray rail link "will not only be the deepest underwater tunnel ever constructed," it "will also pass within 16 kilometres of one of the most active geological faults in the world." Indeed, "the abutting plates move about 2 to 3 centimetres relative to each other every year." However, using "flexible joints made from thick rubber rings reinforced by steel plates," the central section, passing under the waters between Europe and Asia, will hopefully survive any major quakes. Or hopefully not, if you like disaster/rescue films.
Much more information available at, yes,
New Scientist. (Thanks,
Bryan!)
[Earlier:
Quick list 4 and so on].
