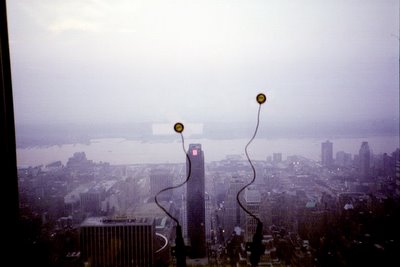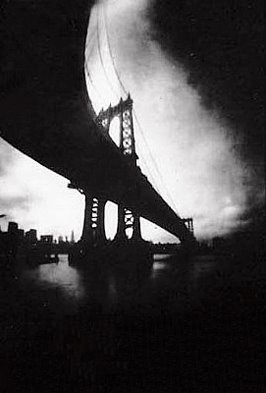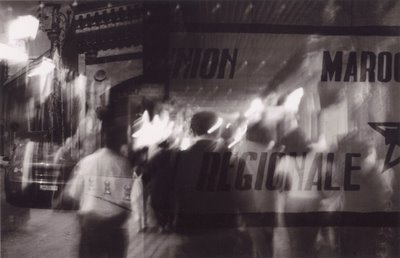


 [Images: The concrete skeleton of Libya's future river, the "8th wonder of the world," being trucked into place; photographed by Jaap Berk].
[Images: The concrete skeleton of Libya's future river, the "8th wonder of the world," being trucked into place; photographed by Jaap Berk].Not only does Libya bear the distinction of holding the world record for hottest recorded temperature (136º F), but most of the country's terrain is "agriculturally useless desert" that receives little or no rainfall. The Great Man-Made River may not even successfully irrigate Libya's governmentally-specified agricultural zones, but due to the region's complete "absence of permanent rivers or streams" – and because the country's "approximately twenty perennial lakes are brackish or salty" – the River's expected 50-100 year lifespan is at least a start.
Indeed, Libya's "limited water is considered of sufficient importance to warrant the existence of the Secretariat of Dams and Water Resources, and damaging a source of water can be penalized by a heavy fine or imprisonment." George Orwell would perhaps call this watercrime.

However, I have to say that the prospect of spelunking through the Great Man-Made River's subterranean galleries in 125 years, once those tunnels have dried-up, makes the brain reel. Imagine Shelleys of the 22nd century wandering through those ruins, notebooks in hand, taking photographs, footsteps echoing rhythmically beneath the dunes as they walk for a thousand kilometers toward the sea...

Yet some are skeptical of the project's real purpose. Precisely because the Great Man-Made River consists of "a stupendous network of underground tunnels and caverns built with the help of Western firms to run the length and width of the country," some consultants and engineers "have revealed their suspicion that such facilities were not meant to move water, but rather to conceal the movement and location of military-related activities." The fact that water is flowing through some of the pipes, in other words, is just an elaborate ruse...
In any case, the Great Man-Made River Authority – "entrusted with the implementation and operation of the world's largest pre-stressed concrete pipe project" – is already seeing some results.
The network will criss-cross most of the country –

– and Phase III is under construction even as this post goes online.
Meanwhile, for more information on deep desert hydrology see UNESCO's International Hydrological Programme or even Wikipedia.
Of course, you could also turn to J.G. Ballard, whose twenty year-old novel The Day of Creation is: 1) not very good, and 2) about a man who is "seized by the vision of a third Nile whose warm tributaries covered the entire Sahara." That river will thus "make the Sahara bloom." The book was modestly reviewed by Samuel Delany, if you want to know more.
On the other hand, I would actually recommend Dune – assuming you like science fiction.
 [Image: A new river is born, excavated from the surface of the desert: soon the pipes will be installed and the currents will start to flow...].
[Image: A new river is born, excavated from the surface of the desert: soon the pipes will be installed and the currents will start to flow...].


















