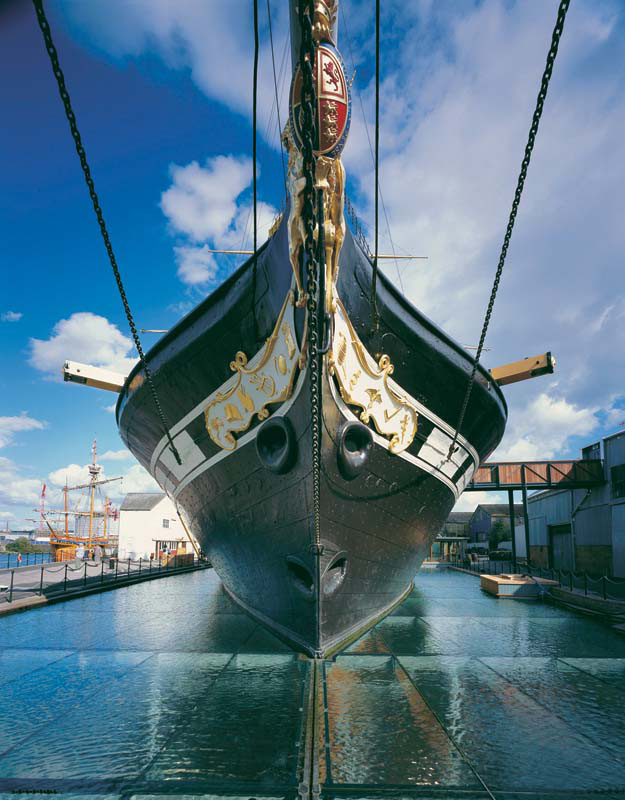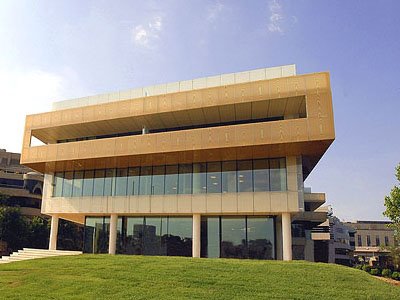In the summer of 2005, a Swiss architecture firm called
Instant designed an inflatable addition to the Berlin art space
KW.
 [Image: Courtesy of Instant].
[Image: Courtesy of Instant].According to
I.D.'s Michael Dumiak, the inflatable, "fiber-reinforced PVC foil" design served as "a temporary summer entrance to the museum's bamboo garden," complete with its own staircase and balcony.
The "surprisingly strong, see-through structure," Dumiak explains, "consist[ed] of inflated stairs leading to an enclosure cantilevered over an 18th-century lane in the formerly communist east."
It was an
internal prosthesis for the building, in other words, a new interior that could be deflated and moved elsewhere.
 [Image: Courtesy of Instant].
[Image: Courtesy of Instant].To function properly, and to support the weight of museum visitors, the project used an inflatable variant on structural
tensegrity, a concept first developed by sculptor
Kenneth Snelson with the input of Buckminster Fuller.
From
I.D.: "By attaching two spiral tension cables beneath the weakest part of a strut, and connecting the parts to an air-inflated shell, [Instant's project engineer Mauro Pedretti] found he could use thin and light – even transparent – materials and still carry heavy loads. One inflatable demo structure supports a light truck."

 [Image: Two renderings of the project, courtesy of Instant].
[Image: Two renderings of the project, courtesy of Instant]."Unfortunately," we read, in
Instant's own project recap, "the structure was rigid enough to withstand the loads but not its aggressive social urban context. As much as it was successful as a catalyst during the day, it was repeatedly vandalized during the night."
You can see films of the structure, both real and rendered, on
Instant's website (click on "Detail," then go to "ON_AIR").
When I first saw the project, however, flipping through back issues of
I.D. last night, I initially misunderstood it as being an entire museum addition, of perhaps indefinite duration – alas, it was a temporary installation, now long gone.
While thus deluded, though, I found myself imagining what might happen if you could design inflatable additions to suburban houses: your in-laws come to visit, or your weird and apparently unemployed uncle who doesn't really talk to anyone stops by, but there's literally no room for them inside the house. No worries: the smiling matron of this lucky household pops open some hinges on the back French doors and
voilà: the house's central air-conditioning doubles as an air pump, and you all watch in pleased awe as a twin house, identical in all respects to the one you're now standing in, takes bloated shape in the lawn behind you. Even your uncle manages to say he's impressed.
Whole suburbs of inflatable houses!
So I imagined a new chapter for Italo Calvino's
Invisible Cities, in which our untrustworthy narrator is taken out into the gardens of the king – whose courtiers proceed to inflate an entire palace, over a half-dozen acres, full of flamingos and orchids, unrolling in the summer heat. A thousand rooms. Turrets and hallways.
Somewhere in the midst of all that is the chamber you'll be staying in...
Which reminded me of Tobias Hill's novel
The Cryptographer, in which an ultra-rich Bill Gates-figure purchases literally an entire borough of London, walling it off and transforming it into a private homestead (an agonizingly brilliant set-up for a book, although the story itself falls flat) – at which point I thought: you could
inflate an entire borough that has never otherwise existed, sprawling across the marshy floodplains of SE London.
Call it Hackney 2, or Stoke Airington.
It's one seamless piece of fiber-reinforced PVC foil. It looks like a huge plastic bag lying across the landscape – until the fans kick in. Two days later there's a whole new city, complete with streets and traffic lights
built into the plastic. The lamps have shades, the windows shutters. It's a
Gesamtkunstwerk so total it would make
Mies van der Rohe panic.
To pay the investors back, you hire it out as a film set and produce award-winning mobile phone commercials there. Or strangely elaborate pornos, using transparent sets, described as "artistically stunning."
 [Image: Courtesy of Instant].
[Image: Courtesy of Instant].Finally, I came back to
Instant and their inflatable design for KW.
What if it had been slimmer and less bulky, for instance, taking up less space inside the museum – and, in a way, more ambitious, with better funding? In other words, what if you could show up at KW with a bunch of air pumps and a different design, and – after clearing the building – you'd inflate
a whole new interior, perfectly matched to the architectural plan, subdividing galleries, adding stairways and lofted office space?
You come back a day later and twist a valve, blocking air from entering one room – and so another room unfolds somewhere deeper in the structure. Which, in turn, causes a corridor to inflate, leading onward to another room – where you have a choice: you can either open a valve and inflate the rest of the ground plan, or you can leave the valve closed, and thus a four-story tower of inflated rooms will gradually lift itself above the courtyard...
Leading me to wonder if there's some Hindu myth, or an obscure
Upanishad, in which a multi-lunged god of air parades his wizardry of inflated worlds to stunned worshippers – or if there was a Christian heresy, from medieval Spain, in which the breath of God, a holy spirit animating base flesh, became interpreted as
God, Inflationist, Lord of Balloons.
Had the heresy survived, a new breed of cathedrals would now dot the European landscape, supported by inflatable buttresses – inaugurating the Aero-Gothic. Aero-Romanesque. Aero-Baroque.
(To see how easy some of this could really be, take a long stroll through
we make money not art's
inflatable projects archive).


